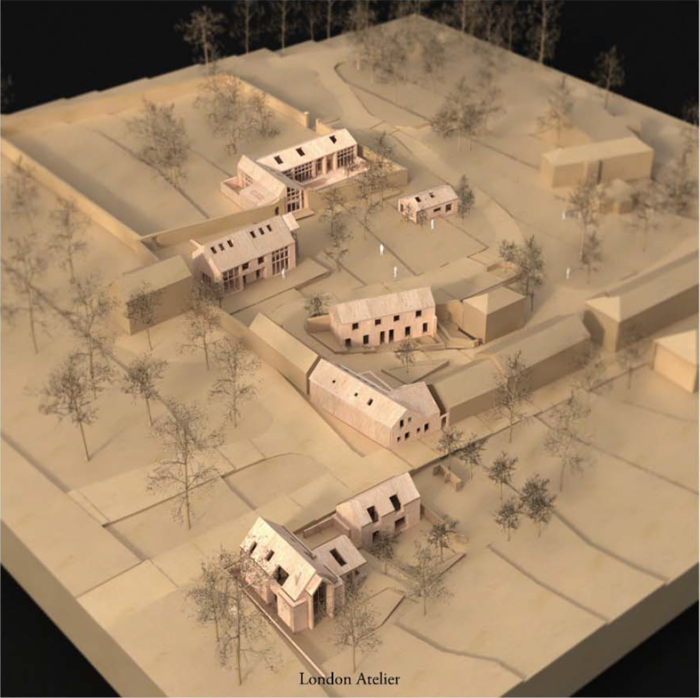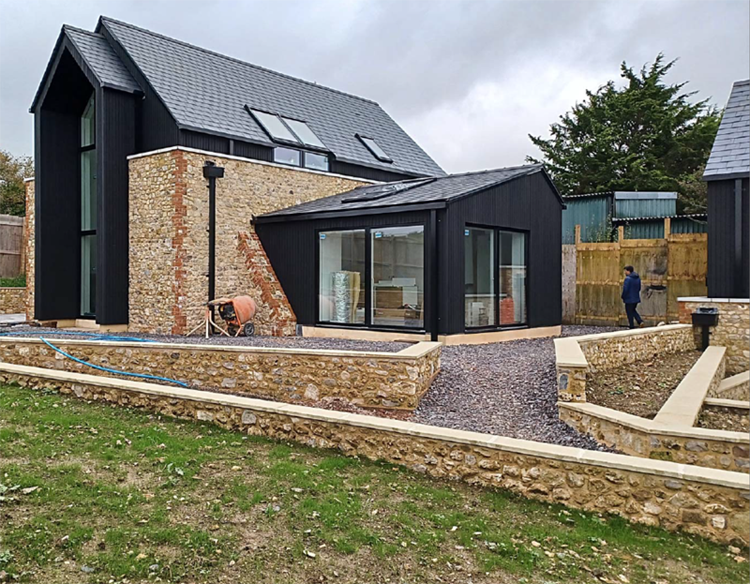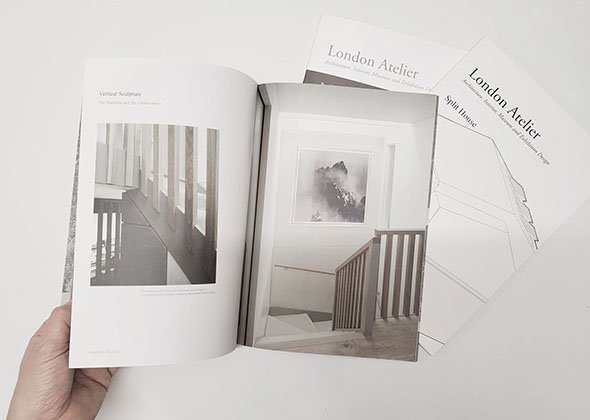The Stone Barns
Somerset
Model of masterplan for Grade II Estate
Site
As part of a larger development of multiple new-build and conversions in the grounds of a Grade II listed estate in Somerset, we have obtained planning permission for these two barn conversions.
Axonometric North West view
Design
Working within the proportions and the footprint established by the historic barns, these two new buildings are set within the remnants of the historic stone walls.
Photomontage
Site nearing completion
Light
Both buildings open towards the south, offering spectacular views over the hills and allowing light to flood into the internal spaces. This is further emphasised by the double-height glazing within the larger barn, coupled with tall ceilings to help form a dramatic living space that also benefits the accommodation on the upper level. In contrast, the northern facade of the building facing the road is kept relatively closed
Double height living space
Technical
Pre-fabricated sandwiched panels with cedar cladding rise from within the stone walls to form the structures.
Prefabricated sandwich panel
Exploded Axonometric Drawing of the Wardrobe and Kitchen Storage Unit
Get in touch and request your brochure:
Follow the links below to request our brochure which we’ll guide you through the design and service process of our projects!
More Images of the Project






















