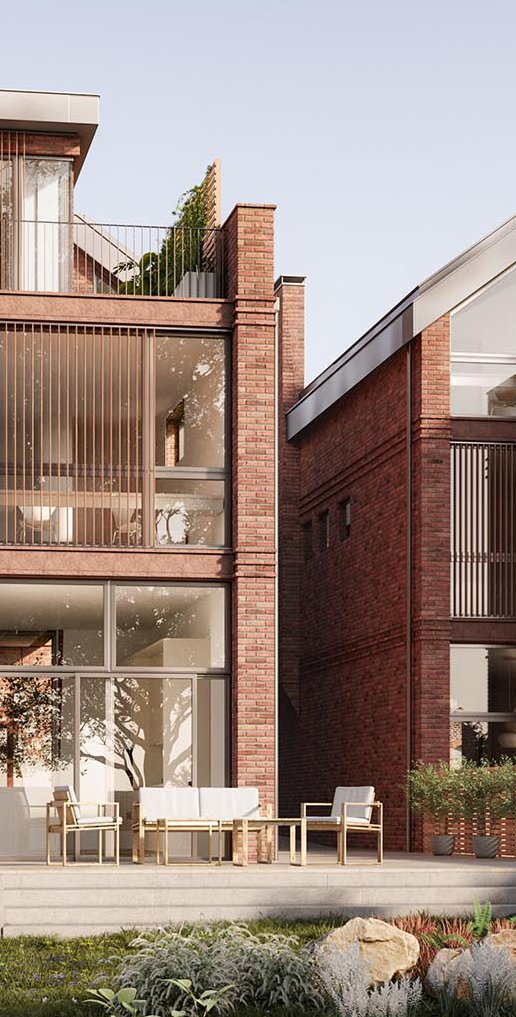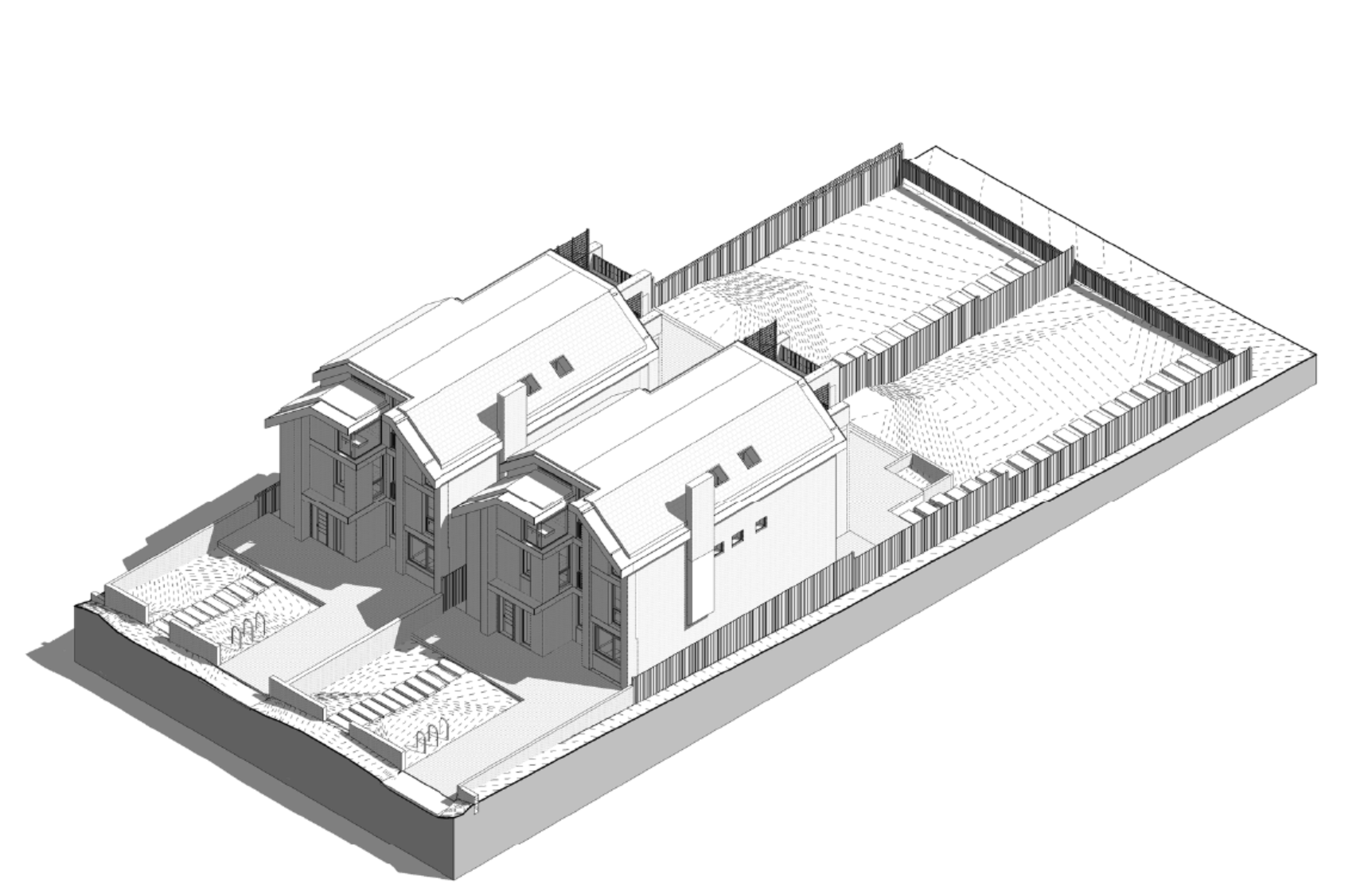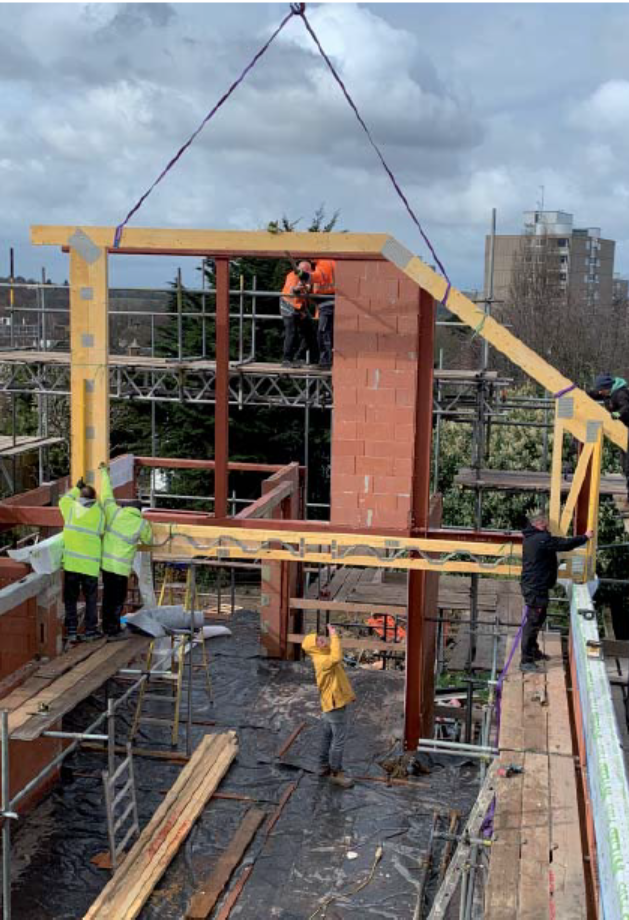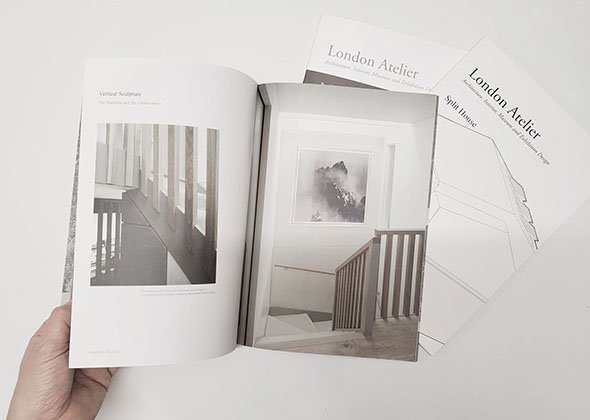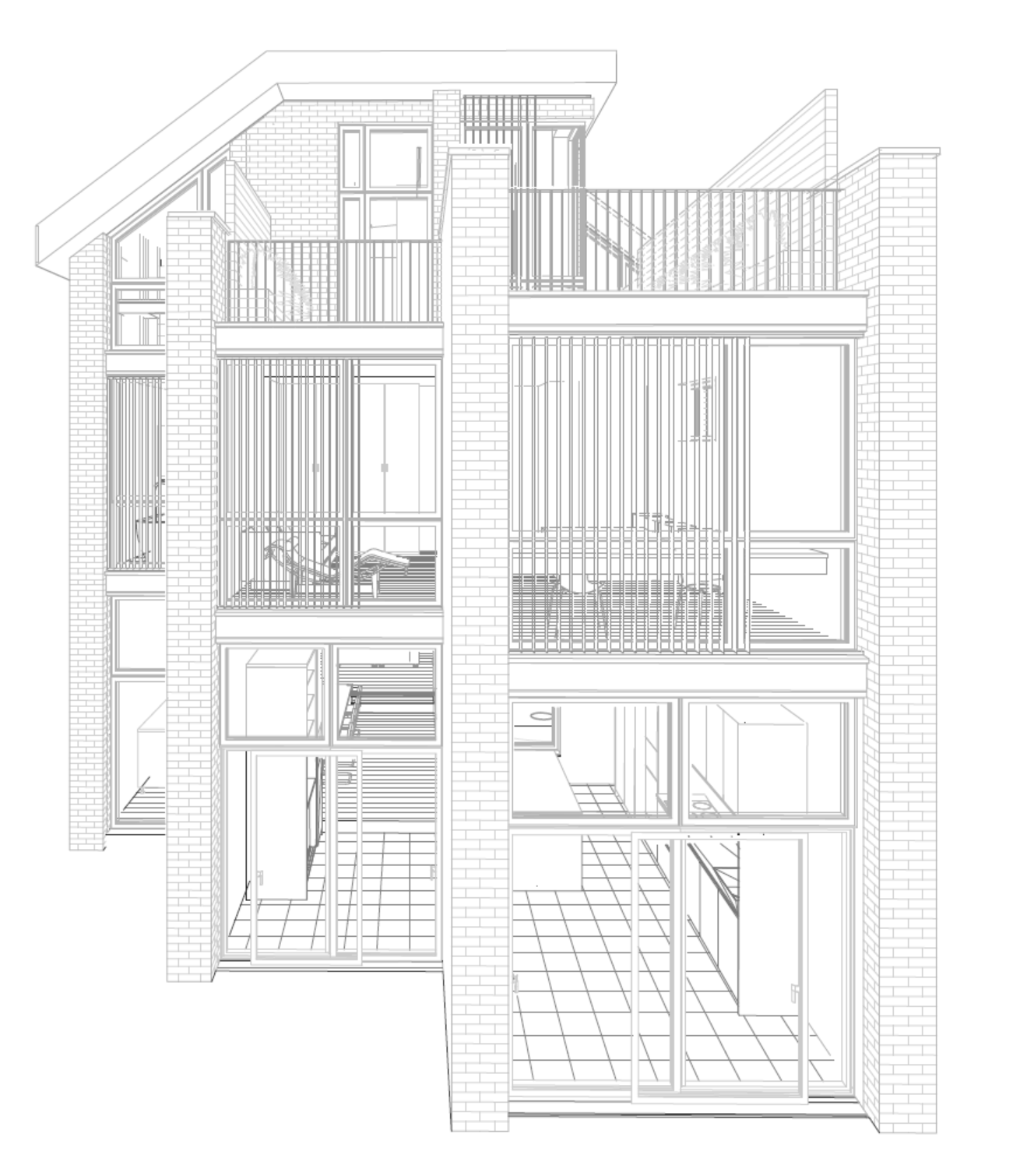Richmond Park Houses
Akehurst Street, Putney
Rear Elevation with Garden
Two new build three-story five-bedroom houses overlooking Richmond Park.
Site
Situated along a street with large family sized houses this development by Cannon Residential Ltd is bounded to the West by the rolling hills of Richmond Park and its famous herds of Deer, and to the East by the Wimbledon Tennis courts hosting the international tournament every year. A short drive to Putney bridge takes you directly to the city centre.
Brief
The site was purchased with an existing planning permission for a conventional suburban house. We were approached to develop a scheme with a contemporary style that responded to the particularities of the site, had superb internal quality of light and space and the highest possible environmental performance. The resulting design was approved by the planners despite the restriction of being in a conservation area.
Bedroom with Terrace overlooking Richmond Park
Dining Room overlooking Courtyard
Design
A dynamic composition of volumes greets the visitor upon arrival. The core of the house is unfolded to welcome in an abundance of natural light to all corners of this five bedroom residence, at all times of day, with expansive floor to ceiling sized windows, triple glazed to ensure the very highest standards of thermal control.
The Master Bathroom
Light
The house steps back in volumes to the rear, dividing into bays with louvered elements, to ensure the best quality of light is achieved throughout the day for each of the internal niches, forming human proportioned courtyards before the expansive garden is given over in terraces to the landscaping.
Monumental dividing walls are brought forward both to emphasise the traditional character of the building and to ensure a very high level of thermal insulation.
The Living Room
The Master Bedroom
Performance
The building has been designed to allow every room to be flooded with natural light and fresh air without compromising energy performance. Triple glazed, full wall, floor to ceiling height windows allows natural light to enter each living space throughout the day. The latest in MVHR technology provides every space with a continuous supply of fresh air. Underfloor heating is installed on every level for a far more efficient distribution of heat. Specially selected highly insulating materials form the core of the building fabric. A fully integrated air tightness membrane then wraps and protects the entire upper part of the structure to ensure almost zero heat loss. Installed with the latest Air Source Heat Pump that produces energy from 'thin air' and ensuring low utility bills.
Wall Section
Axonometric of both houses
Material
A thoughtfully curated palette ensures the wide variety of internal spaces are knitted together to form a harmonious whole.
Outside, vertical pillars and walls of lightly speckled traditional hand-made red brick are pleated with horizontal bands of red cast stone, using traditional methods of casting.
Inside, quiet luxury is expressed with high quality European Oak introduced throughout the living spaces. Limited edition Italian stone tiles are laid in the Kitchen and Bathrooms. Bespoke Italian joinery is positioned in select locations. The living room displays a feature wall highlighted by solid marble and a contemporary fireplace design, presenting an opportunity for the owner to express themselves with custom art pieces.
Positruss construction
Get in touch and request your brochure:
Follow the links below to request our brochure which we’ll guide you through the design and service process of our projects!
More Images of the Project








