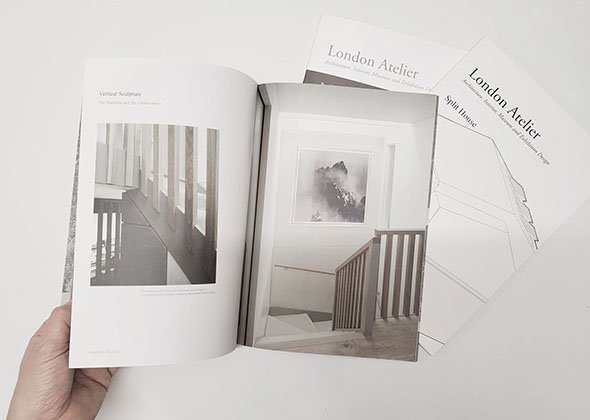St James’s Top Floor
Westminster, London
The oval Window is unique to the Building and only present in this Flat. It frames St. James’s Palace and the Houses of Parliament and creates a fantastic Feature
Introduction
London Atelier was commissioned to renovate a fourth-floor apartment within a mixed-use building located in the prestigious St. James Street, London. This building holds a significant place in London's architectural history, as it was one of the pioneering structures to incorporate both steel and concrete in its construction during the Victorian era.
The location itself is steeped in historical significance, surrounded by notable residences such as Clarence House, Marlborough House, Lancaster House, Spencer House, Schomberg House, Norfolk House, and Bridgewater House.
It falls within the St. James's Conservation Area in the City of Westminster, offering close-up views of landmarks like St. James's Palace, Kensington Palace, and the Houses of Parliament.
Aerial View
The Hallway makes a grand entrance with its elegant curved side Panelling, guiding you forward. It meets an illuminated marble Ceiling that marks the Dining Room Area
The Partitioning
The sliding and folding partition walls offer the flexibility for four distinct spatial arrangements. When fully opened, the space becomes an open-plan area. It can also be configured to create a combined living, dining, and kitchen space, distinct from the entrance lobby and corridor.
Alternatively, you can have a separate living room with an open kitchen and dining area, or create an entirely separate lobby, kitchen, living, and dining rooms. This adaptability allows the flat to transition from its original Victorian-style cellular layout to a contemporary open-plan design by simply adjusting the screens as required.
Partitioned Arrangement
Open Plan modern Living
The ornate Facade with its original Features and the oval Window at Roof Slope
Spatial Arrangement and Design
London Atelier's team meticulously collaborated with the client to craft a design that not only addressed the client's specific needs but also harmonised with the building's historical character. The resulting apartment is a masterpiece of thoughtful design, seamlessly blending historical charm with modern functionality.
One of the standout features of this refurbished apartment is its adaptable interior layout. It boasts a system of sliding and folding doors and partitions that enable the transformation of spaces. This means that, depending on the time and purpose, the owners have the freedom to reconfigure the apartment's layout. They can switch between a traditional Victorian layout with separate rooms to a contemporary open-plan space, all within the same living area.
The Master Bedroom
The master bedroom occupies the remote end of the flat. It features a generously proportioned master bathroom and bedroom, divided by a leather-clad storage unit, which serves as a beautifully textured partition. In the master bedroom, the reeded plaster feature along the sloping roof has been retained, enhancing the textural character of the space. Both rooms benefit from ample natural light and ventilation, thanks to their large windows, creating well-illuminated and airy environments.
Existing Layout
Proposed Layout
The Kitchen
The kitchen is thoughtfully designed to offer both comfort and functionality. Abundant natural light streams in through the large window, accentuating the cream-coloured cupboards with a vellum finish.
The close proximity of the dining room, coupled with the option to separate it using ornate sliding partitions, allows for the kitchen's breakfast bar to be exposed on the dining room side whenever desired.
Get in touch and request your brochure:
Follow the links below to request our brochure which we’ll guide you through the design and service process of our projects!
Further Images of the Project

























