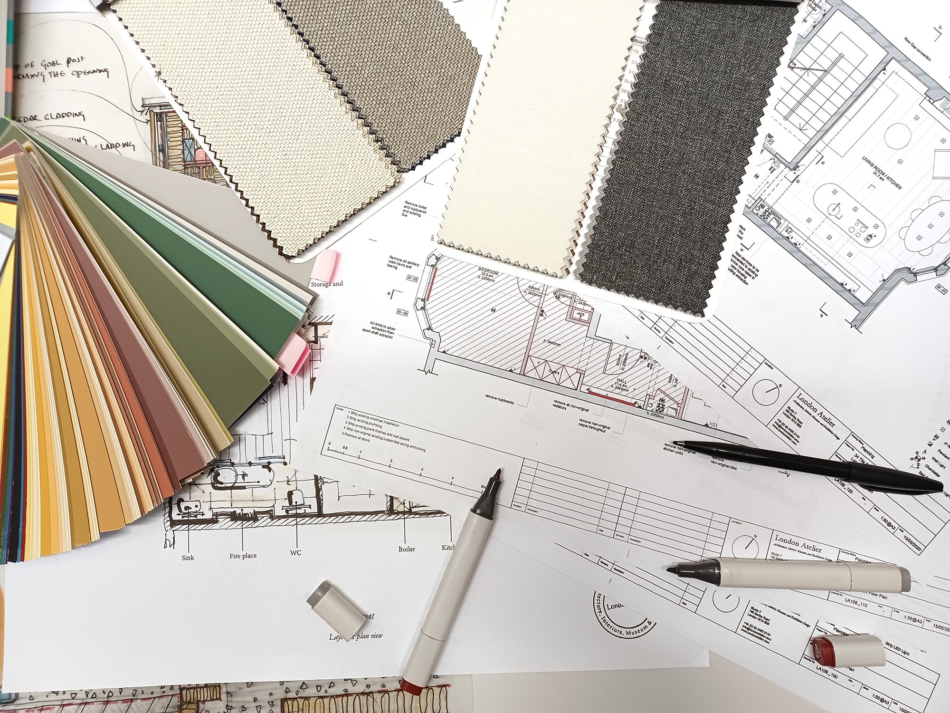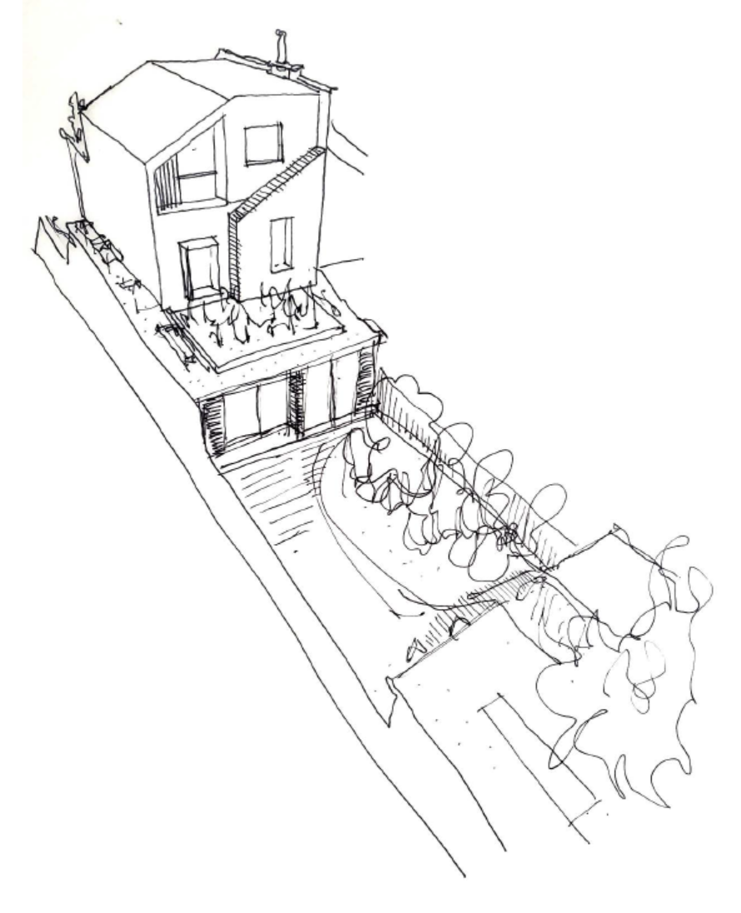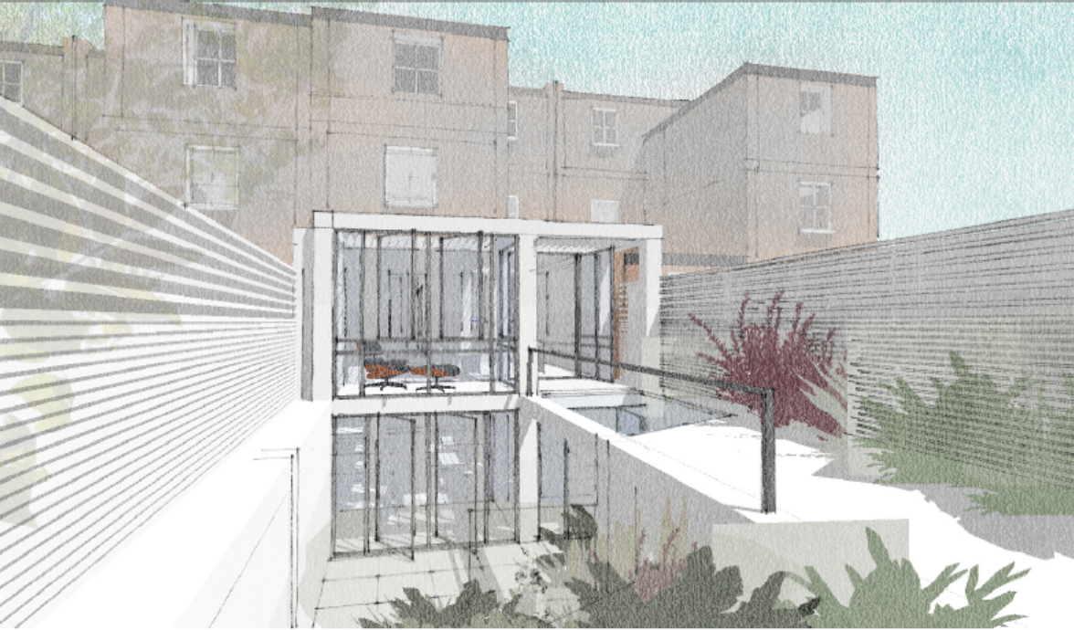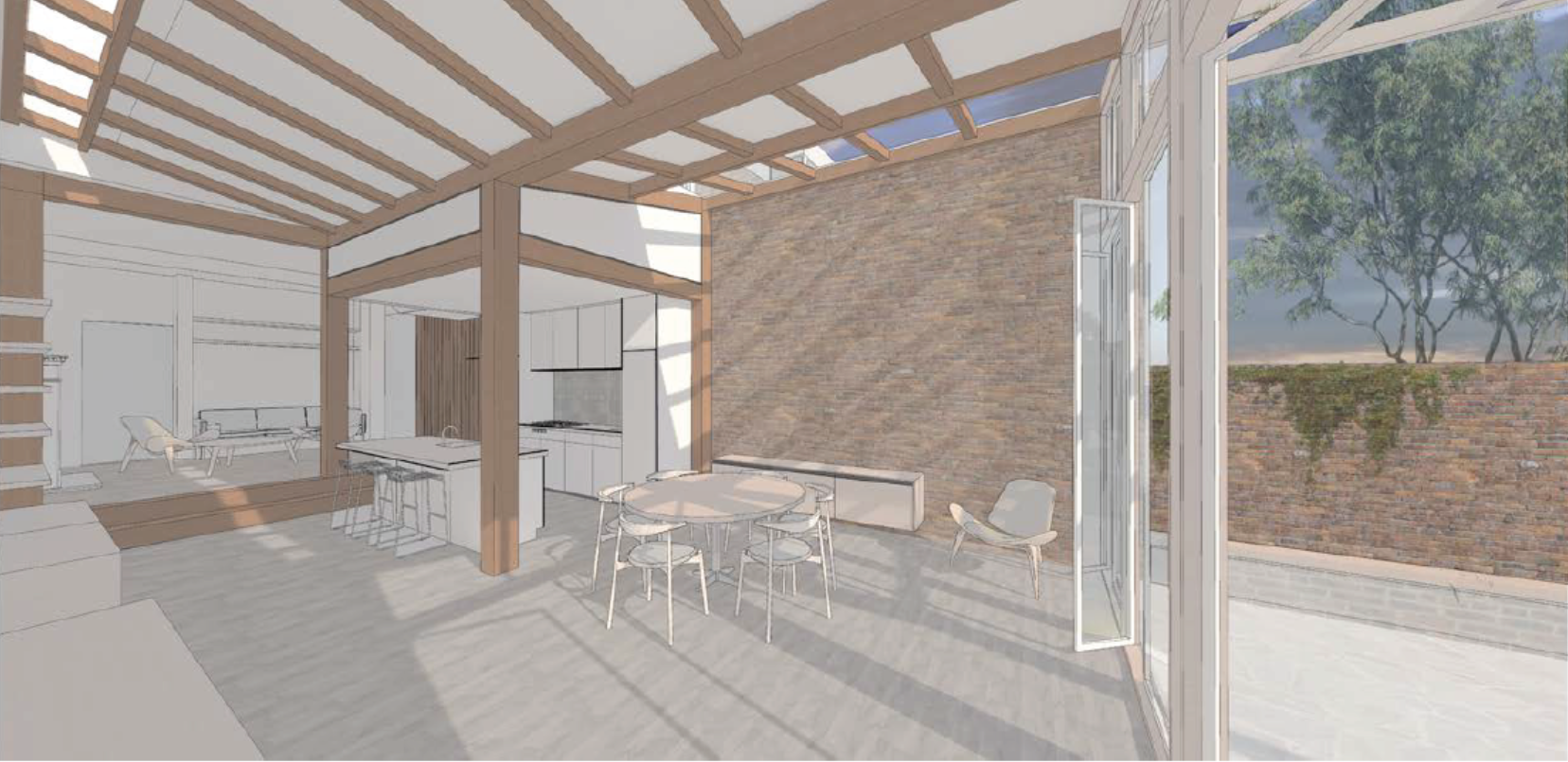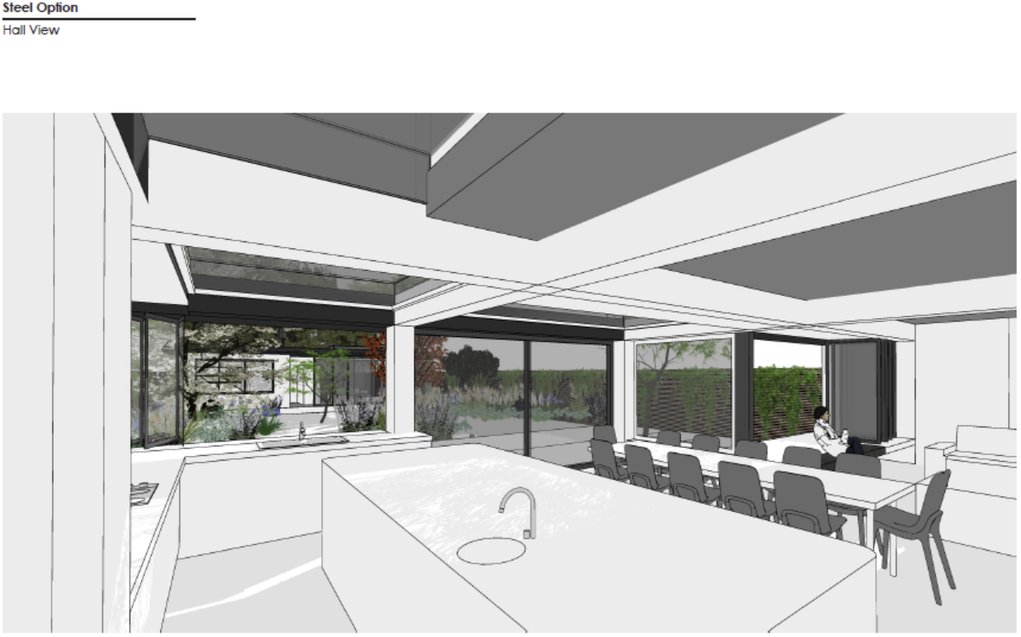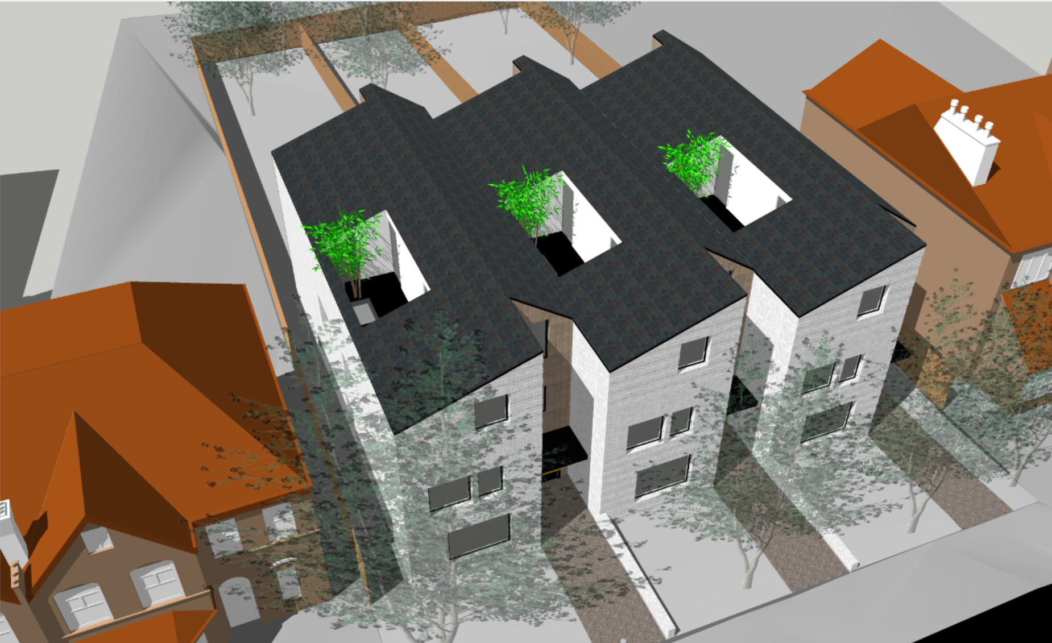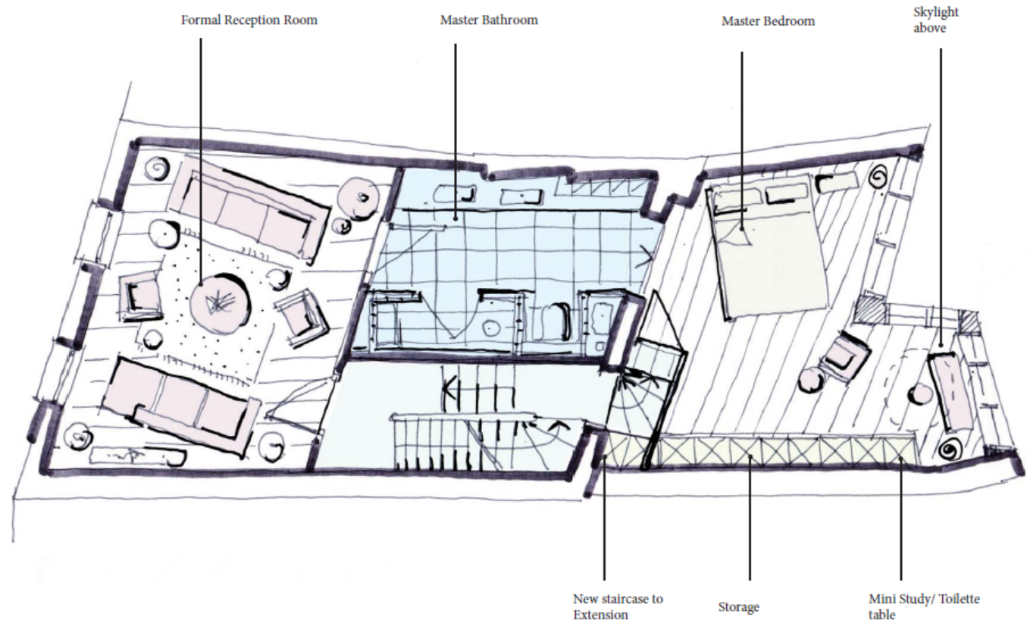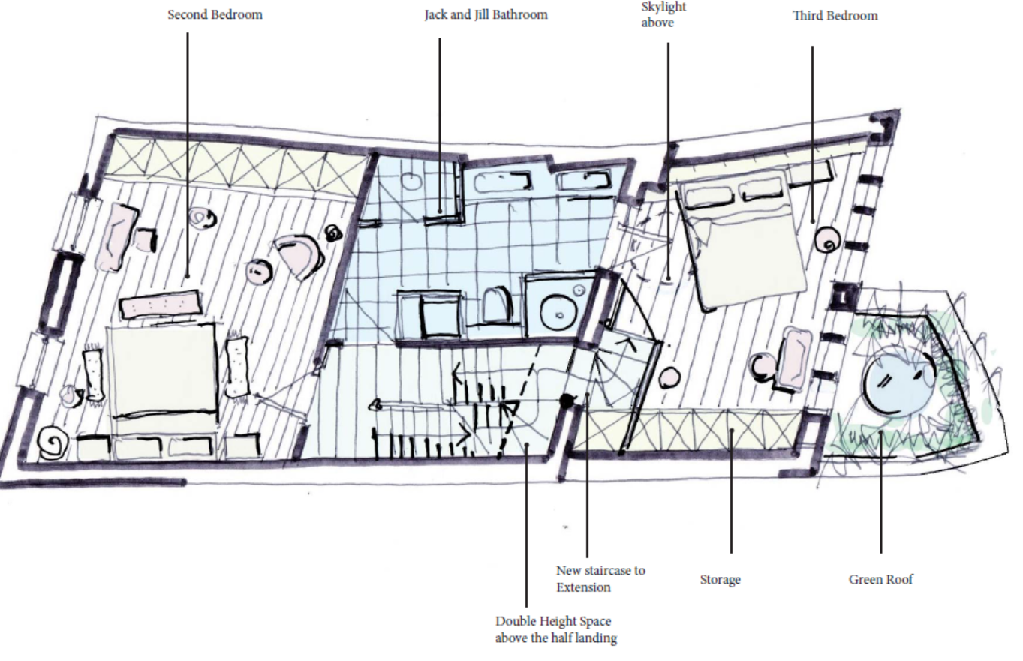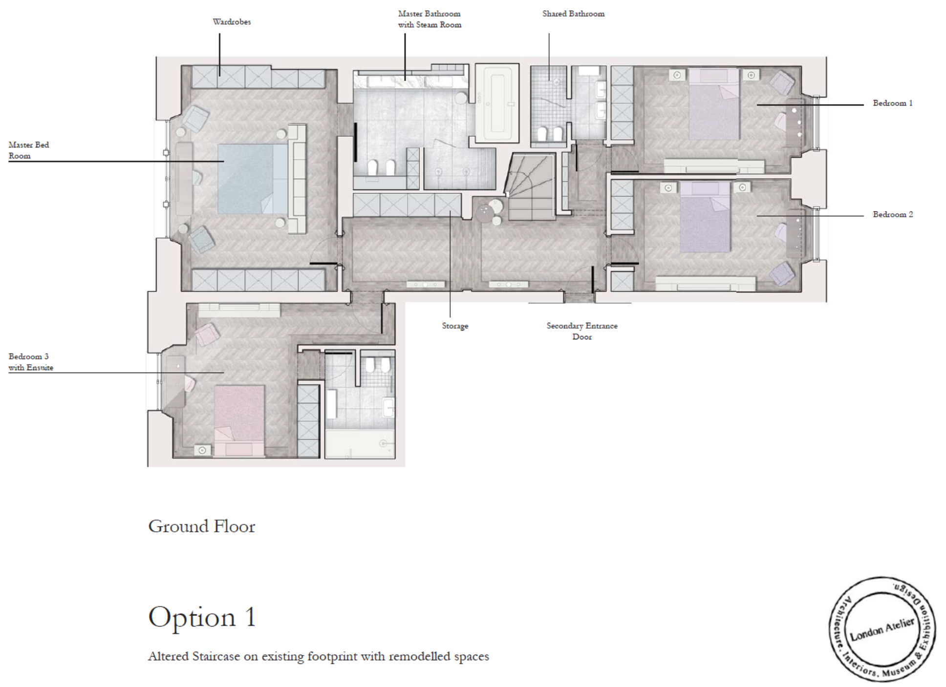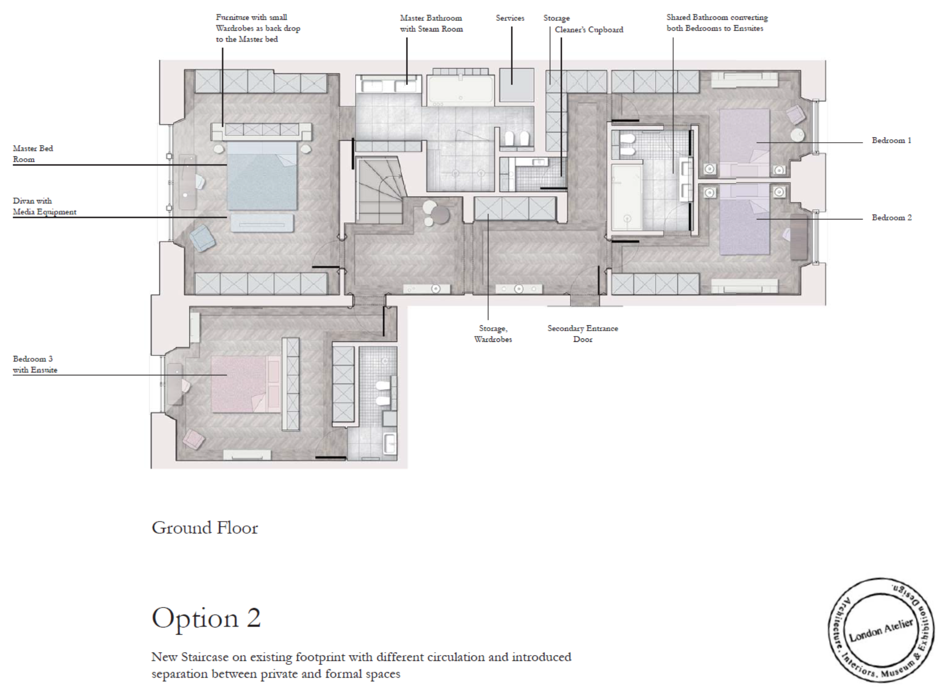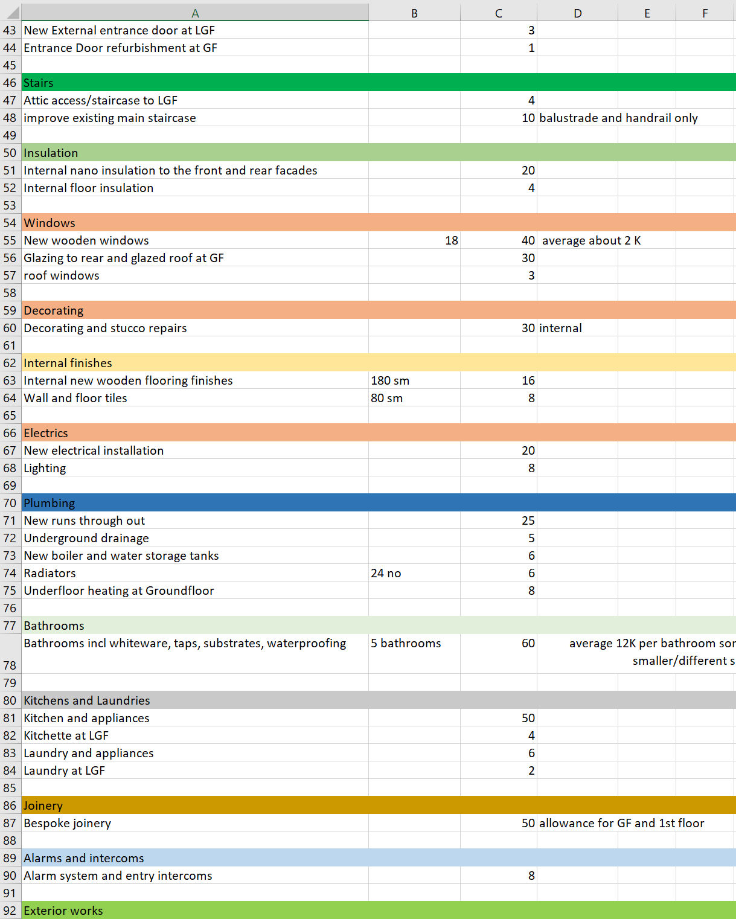The Feasibility Study
To Build, Extend, Remodel or Refurbish.
This document can form the basis for any future project
Increase your Property Value by £100,000s.
Architecture is the best way to add lasting value to your home
Every Study is Unique.
We’ll sit down and discuss your particular needs and together arrange a project scope
DESIGN
Would you like to explore the Architectural potential of your spaces?
The Feasibility Study can look at how to open up areas of your home to feel more spacious and bring in more natural light. We investigate the sun paths, how light penetrates the existing spaces and how to make best use of your particular site.
With an initial inquiry into the structural fabric of your home we can make an assessment of which walls can be removed and what supporting beams would be required. Using sketches, 3d modelling and photo-realistic renders we consider the aesthetics, materials, rhythms and balance of forms to create elegant spaces at all scales, from public entertaining to private study.
Light Options
Extension Options
SPACE
Would you like to know how much space you can add to your property ?
The Feasibility Study can look at the specific constraints of your particular site, with an investigation that includes planning restrictions, the neighbours' right to light, Tree Preservation Orders (TPOs), flooding, conservation or historical covenants to name a few. Whether you want to extend to the rear or sides, to add a storey or create a basement, we may discover that it is possible to extend far more than you ever thought possible.
Whatever it is, the way you tell your story online can make all the difference.
Land Options
Would you like to know what you can fit into a site ?
If you have a plot of land, we can assess whether or not it is suitable for development and what the likely density could be.
LAYOUT
Would you like to explore different layouts for your home ?
The Feasibility Study can take a holistic look at the property and its layout to see if it can be configured in a better way.
Perhaps your home was designed for a different time and purpose and you would like a proper tailored fit to meet your current particular needs. With measured 3d modelling we can make an accurate comparative analysis of how the spaces could be reconfigured for a refurbishment project for example.
Room Layout
Staircase Options
ENERGY
Would you like to improve the energy efficiency of your home ?
The Feasbility Study can investigate how to upgrade the building elements of your property to meet current and future targets for insulation levels. There are a huge variety of products available for specific kinds of floor, wall, window and roof construction, and choosing the appropriate ones for your home will require a careful assessment. The office is certified in 'Passivehaus' which is the gold standard for environmental performance analysis.
BUDGET
Would you like to get an idea of how much your redevelopment will cost ?
Once we have an understanding of what is possible given the constraints of the site and the options available and what you would like to do with the property, then we can start to consider the list of materials, products and systems required. Prices are constantly fluctuating. Availability is constantly changing. Technology is constantly evolving. Choice is constantly increasing.
Depending on the level of detail required we can look at all the building elements affected; Floors, Walls, Windows and Roof and get a reasonable estimate of the likely costs spread over the length of a project.
Tell us more about your property
