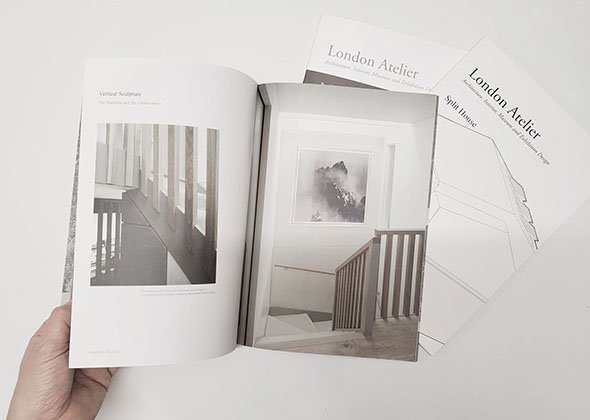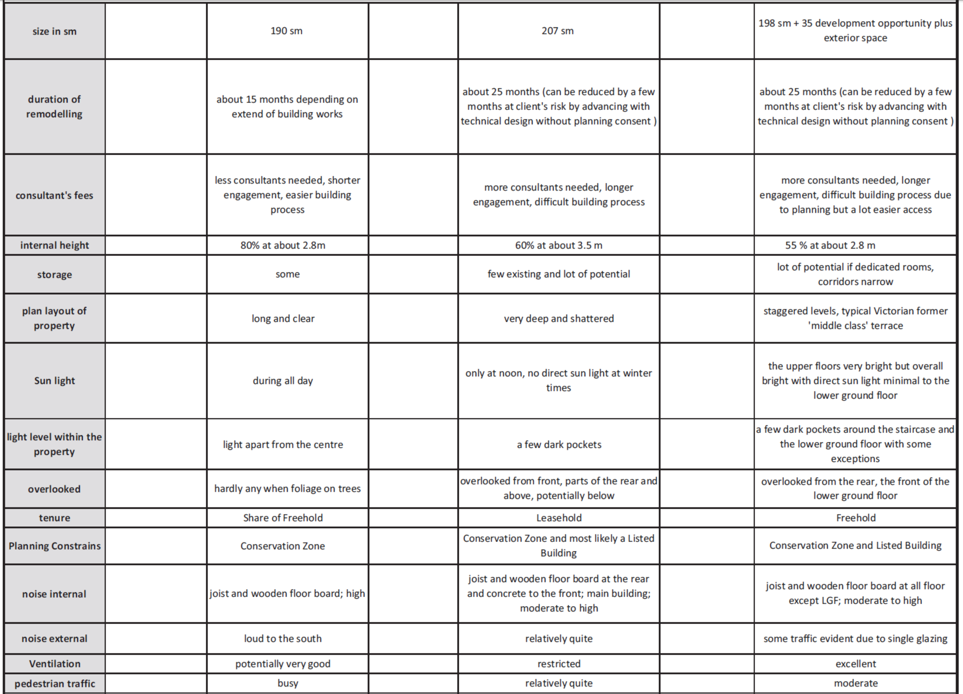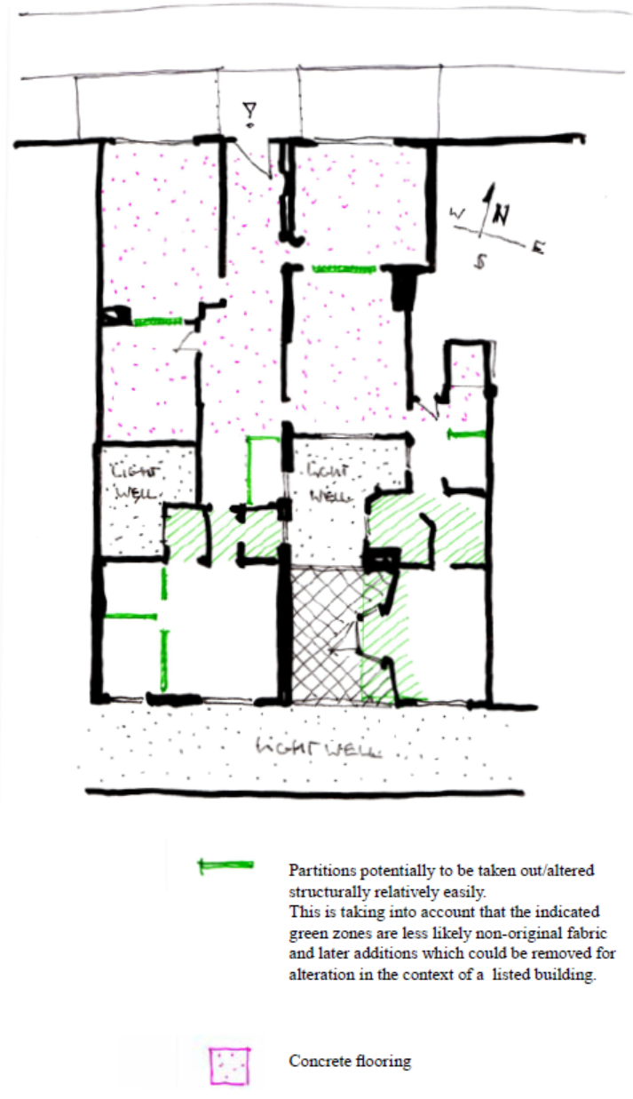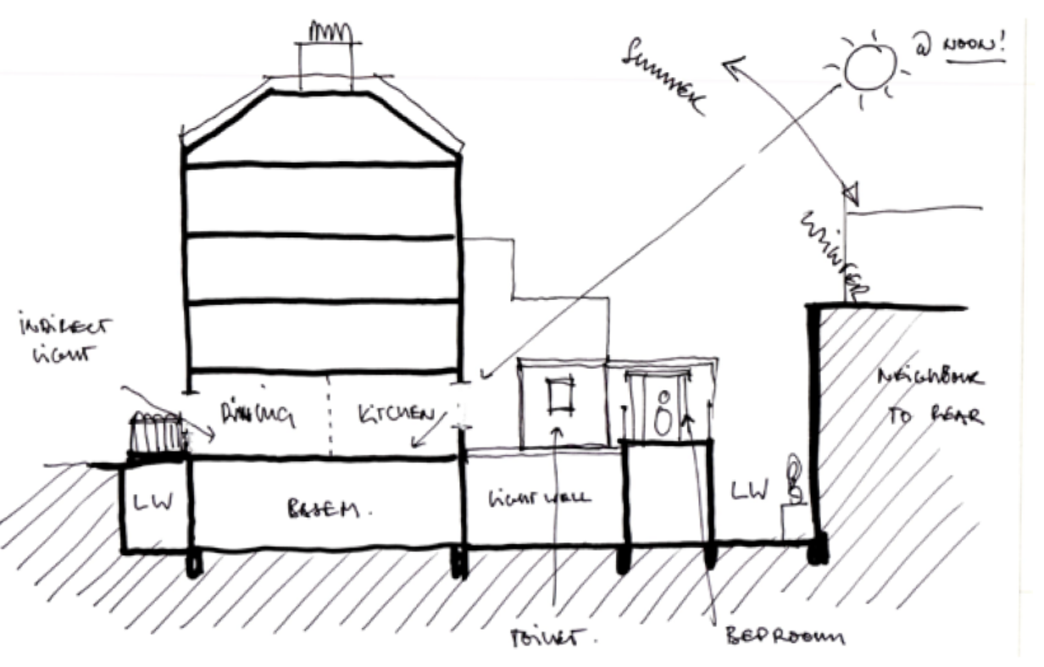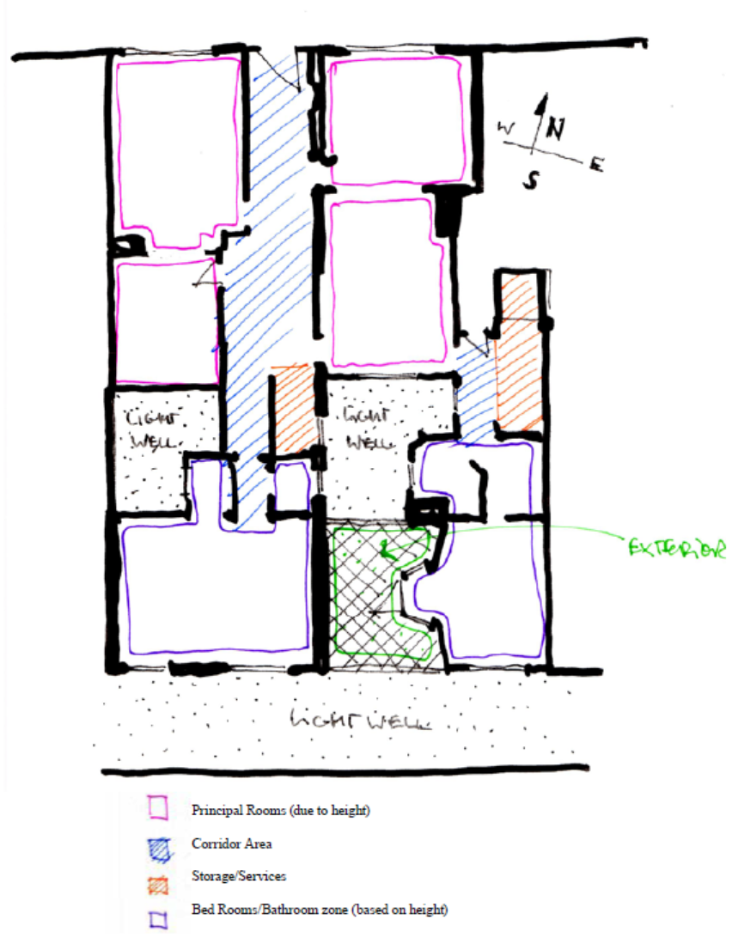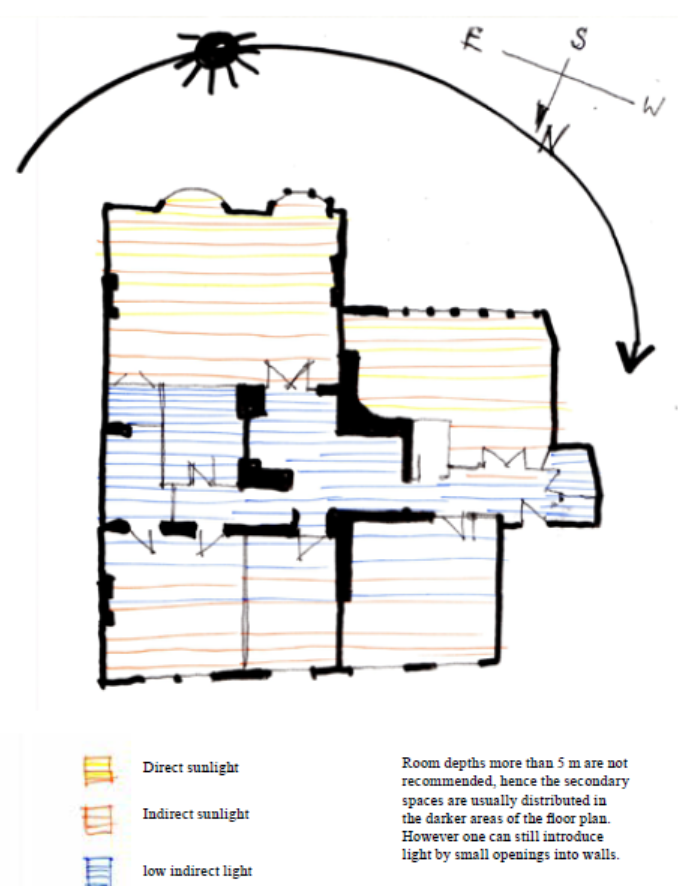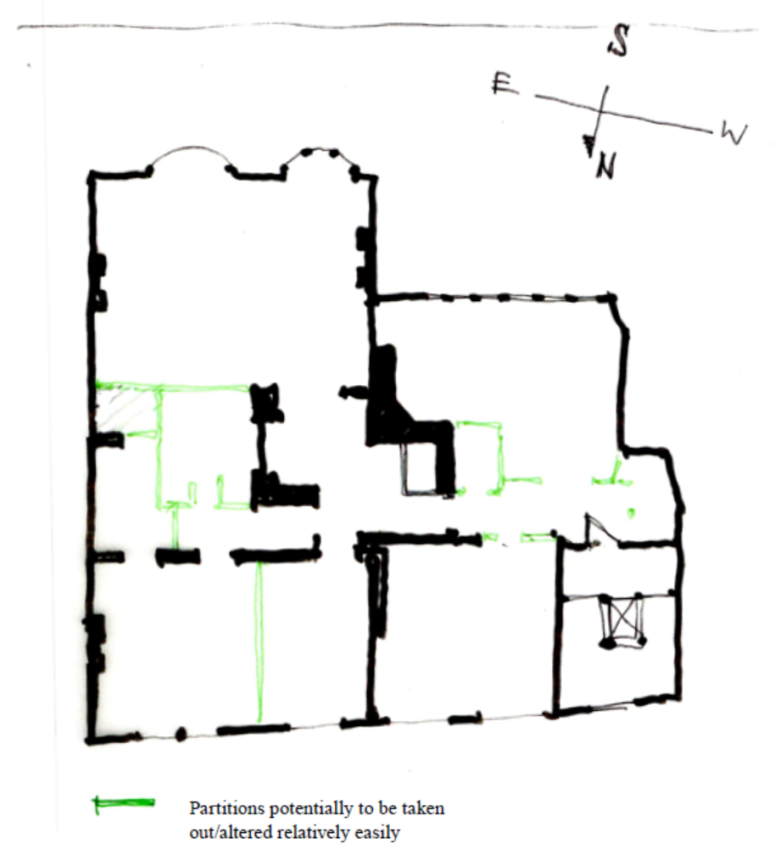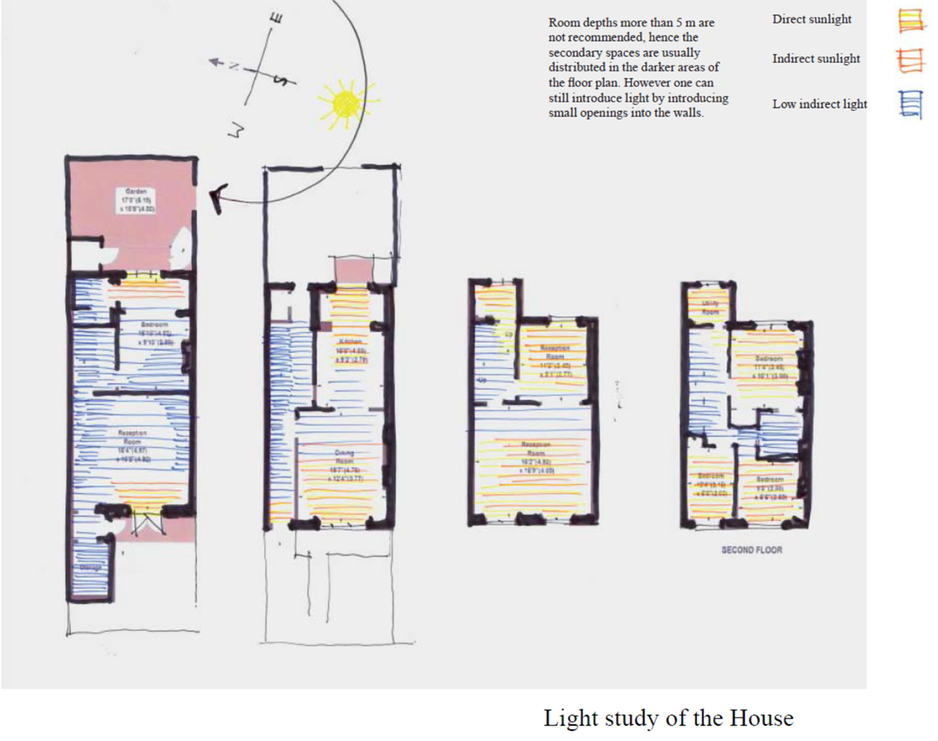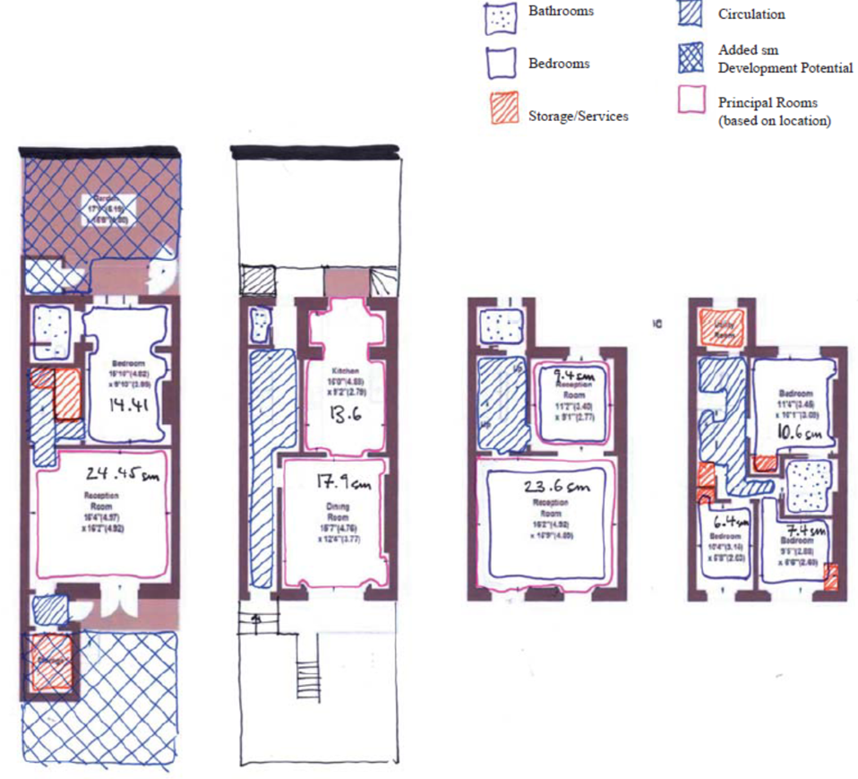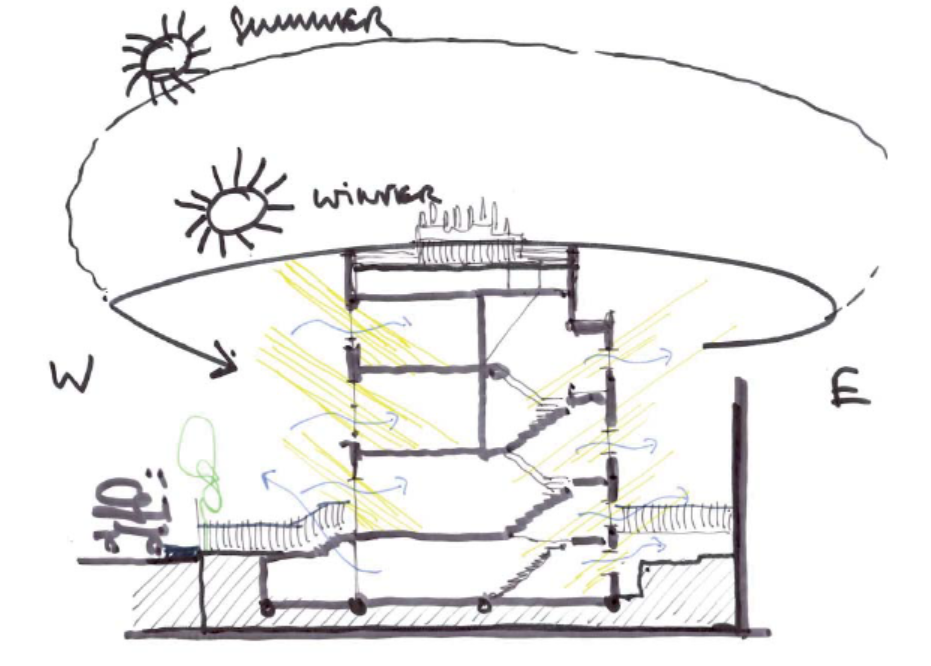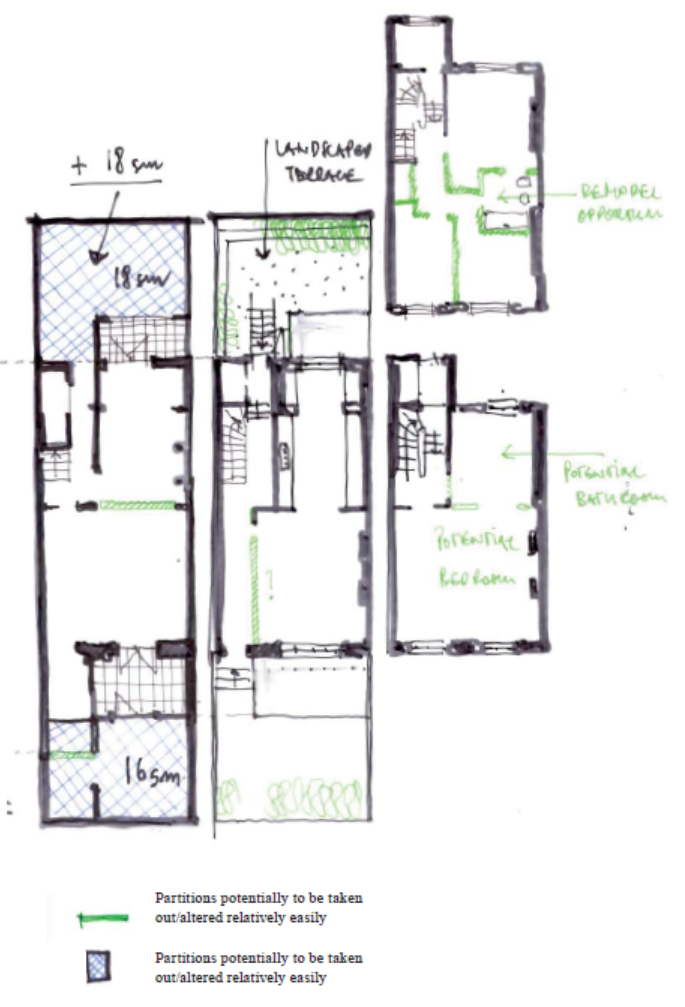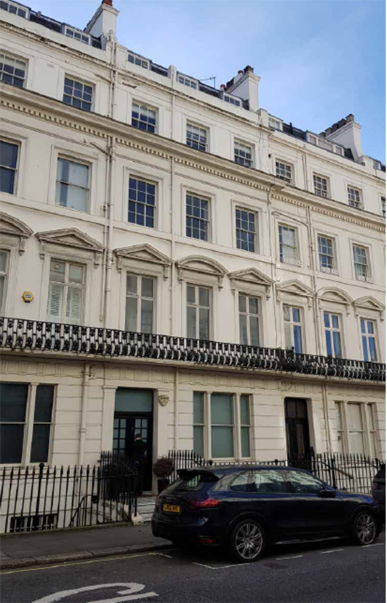The Architectural Survey
Want to know what the development potential of a property could be before you buy?
Site Investigation
We can investigate a property or piece of land against a number of criteria, such as how much space can be added, what the planning restrictions are, the available natural light througout the year, and the likely costs of any development.
Would you like to compare two or more properties before buying?
Comparative Report
You have narrowed down your search to a shortlist and need that deeper level of analysis to find out which one has the edge in terms of development potential. We can compare across any number of criteria including relative living space, complexity of planning, duration of remodelling, sunlight levels, leasehold constraints, accessibility, to name a few.
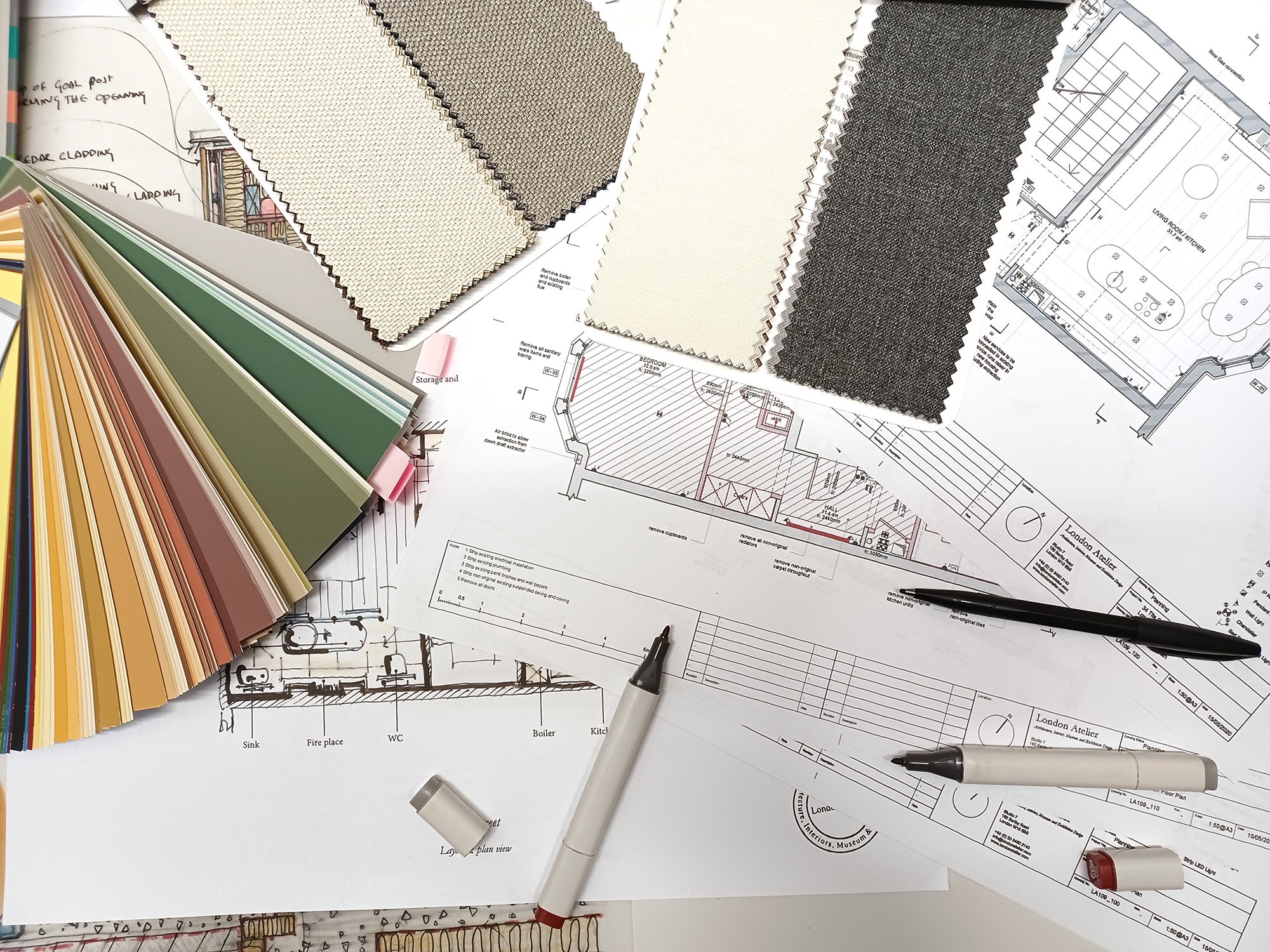
Property Survey in Paddington
Light Study in plan
Potential alteration of non-load bearing walls
Light Study in section
Space distribution
Zoning and inhabitability
Phase Diagram
Property Survey in Hyde Park
Light study
Phase Diagram
Property Survey in Notting Hill
Phase Diagram
Tell us more about the property you’re looking at


