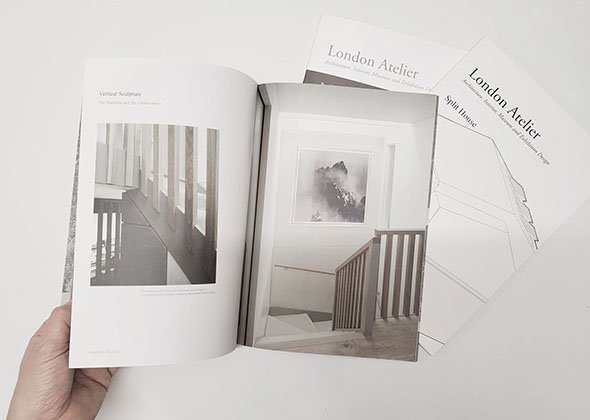Chelsea House
Redburn Street, London
Stainless steel Splash Back recessed into the Wall with Back Lighting to the custom-made Shelving .
Introduction
The focal point of our project was the remodelling and reimagining of a Victorian terraced house at Redburn Street. Previously, this property had been divided into two separate flats, and our primary goal was to merge these spaces into a unified single-family home. Our design ambition centred on providing a contemporary interpretation of the original main rooms and their functions.
On the ground floor, we crafted an inviting kitchen and entertainment area. Meanwhile, on the first floor, we curated a sophisticated living room and a library.
Daybed Room with adjoined Wet-room
Section Drawing of the late Victorian House in the Heart of Chelsea
The Studio of the Costume Designer’s home offers beautiful Views into the rear Garden
Spatial Arrangement
We reconfigured the former closet wing to house a new study and atelier on the first-floor landing and a compact wet room adjacent to a bedroom on the ground-floor Landing. To preserve the quintessential Victorian aesthetics, we retained as many period details as possible, creating a compelling interplay between contrasting yet harmonious styles.
Bench, Fireplace and Kitchen
We introduced a custom stainless-steel kitchen and designed the dining area around a reactivated, existing fireplace encased in a modern stone bench, which also serves as additional seating.
The Dining room Area with the modern Centre Piece at Heart
Colour Palette
Our choice of pigmented plaster for the walls and naturally finished oak flooring, combined with scrupulous attention to material transitions, resulted in a serene atmosphere that beautifully complements the historical essence of the house.
The Wet-Room and the opaque Window
Get in touch and request your brochure:
Follow the links below to request our brochure which we’ll guide you through the design and service process of our projects!
Further Images of the Project
























