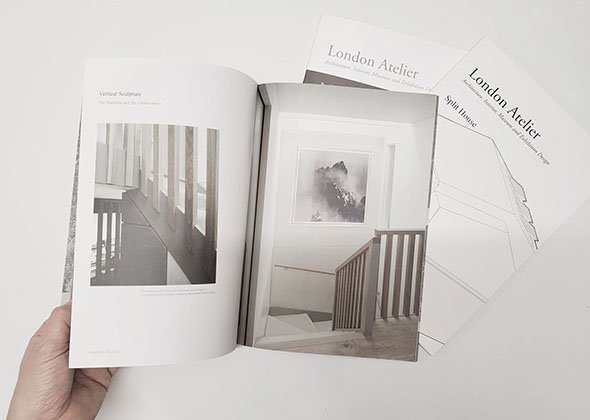Oscar Wilde, Tite Street
London, Chelsea
The original Fireplace at Ground floor of the Oscar Wilde’s Study
Introduction
This Grade II listed apartment in Chelsea has undergone several transformations prior to its recent renovation by London Atelier.
Originally the residence of Oscar Wilde, the property had been unimaginatively subdivided into multiple flats, resulting in the concealment or removal of many of its intriguing and authentic elements.
Detail of the Shelving next the Window with greenery of the Garden
Axonometric proposed Plan View
The Pantry Kitchen with Island
Exploded Axonometric Drawing of the Wardrobe and Kitchen Storage Unit
Spatial Arrangement
During the renovation, non-original materials were removed from the apartment, and a central box core was ingeniously introduced to restore the surrounding space to a design more reminiscent of its original layout. This central core now houses essential services, storage, and a new bathroom, thereby allowing the 19th-century features of the original walls and part original cornices to take centre stage and provide a visual focal point throughout the apartment.
View into the Bedroom area revealing the Fireplace in Oscar Wilde’s former Study
Material and Colour Palette
The selected colour and material palette has been carefully curated with the goal of establishing a detailed historic backdrop. This backdrop is achieved by employing quiet paint finishes and muted tones in the chosen white-washed oak flooring. Meanwhile, the modern and uncluttered bespoke pantry kitchen, sliding doors, and storage units introduce a clear and distinctly different design language. They harmoniously coexist alongside the historical elements, creating a comfortable and seamless juxtaposition of styles.
The layout transformation from the Existing to Final Design
The Victorian Details
The apartment's intricate original elements, such as the skirting boards and cornices, have been meticulously recovered and painstakingly restored, offering a striking contrast to the minimalist aesthetics of the newly added components.
The Front Facade of 34 Tite Street in Chelsea
.
Oscar Wilde’s former Study and it’s original Window
Get in touch and request your brochure:
Follow the links below to request our brochure which we’ll guide you through the design and service process of our projects!
Further Images of the Project





















