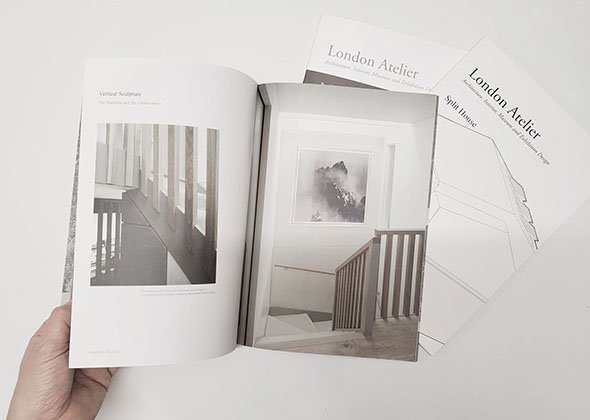Oscar Wilde, Tite Steet 2
Chelsea, London
The second Fireplace of Oscar Wilde’s former Smoking Room was rediscovered behind a plasterboaded Studwall during the Strip-out Phase
Introduction
This Grade II listed apartment in Chelsea has undergone numerous transformations before its recent renovation and remodelling project by London Atelier. This is the second flat of this 5-storey building London Atelier was commissioned to design.
Originally the residence of Oscar Wilde, the property had been subdivided into multiple flats without much consideration, leading to the concealment or removal of many intriguing and authentic elements.
After carefully removing the wall finish on the first floor, we uncovered a wealth of layered finishes, partially preserved underneath. Instead of discarding them, we made the deliberate choice to feature and preserve these finishes as an artistic statement with Homage to its famous former Owner Oscar Wilde, covering the walls extensively.
To contrast with the existing finishes, we conceived new elements. Meticulously crafted steel and glass doors and partitions were installed to establish necessary divisions, while freestanding and floating oak and marble joinery were incorporated to harmonise with both the historic fabric and new additions.
The outcome is a tranquil and visually stunning space, where light illuminates the old fabric, unveiling vibrant colours and textures that recount the stories of life once lived there. The clean lines of the metalwork, marble slabs, and oak elegantly complement the historic elements, resulting in a captivating fusion of past and present.
The Kitchen Run and Kitchen Island - the green Paint shades discovered on the Walls are reflected in the Iranian green Verde Antigua marble and the interior elements of the Cabinetry
The kitchen Cabinets are allowing the orginal Remains of the Paint and Fresco like Findings still to travel freely around it
The View across the Bed into the Rear Garden in Tite Street
Spatial Arrangement
On the first floor, the bedroom faces towards the rear, while the dining and living rooms overlook the front.
The fantastic positioning of the Piano nobile within this flat enhances its uniqueness, and the remnants of the former interior colour scheme imbue the room with a museum-like ambience.
The Bathroom features partitioned reeded Glazing enclosed within a Metal Screen. Furthermore, the reproduced Cornice has been meticulously modeled after an existing Section rediscovered in the Hallway.
Colour and Material Palette and Concept
To complement the existing finishes, we introduced new elements. Meticulously crafted steel and glass doors and partitions were strategically installed to create necessary divisions, while freestanding and floating oak and marble joinery were seamlessly integrated to blend with both the historic fabric and modern additions.
Inspired by the Maison de Verre, a renowned House of Glass designed by Pierre Chareau and Bernard Bijvoet in Paris, France, between 1928 and 1932, our client found intrigue. This architectural masterpiece, characterised by early modern design principles, emphasised the use of authentic materials, varied transparency in forms, and a juxtaposition of "industrial" elements with traditional home décor. Key materials included steel, glass, and glass blocks, exposed steel beams, perforated metal sheets, industrial-style lighting, and mechanical fixtures which complemented our developed design language in this project greatly.
The Vanity Unit floating behind a glazed screen, which is hung from a steel beam.
Get in touch and request your brochure:
Follow the links below to request our brochure which we’ll guide you through the design and service process of our projects!
More Images of the Project




















