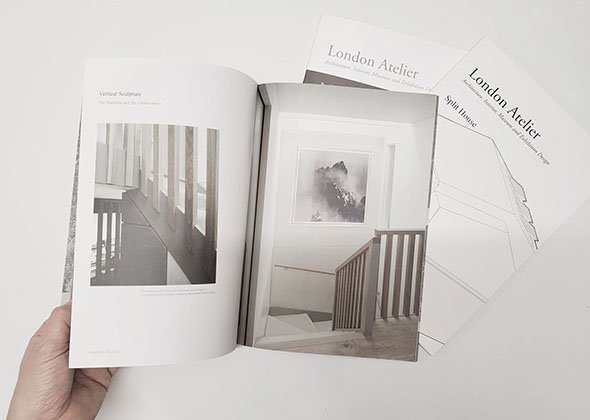The Garden Rooms
Basement and rear Extension, Fulham, London
The lower Ground Floor with a participial glazed Ceiling
Introduction
The garden rooms are a rear and basement extension scheme and involve the complete remodelling of a family home in Fulham.
The new ground floor layout allows for a new connection to the lower ground floor. The newly introduced terraced landscape provides garden access to both, ground and lower ground floor levels.
The double height Extension introduces a new Design Language to the rear Garden
Proposed Sketches of all Floors
The proposed View through the Dining Area to the Garden; the direct Sun Light filters deep into the House
The Design
The additions to this Victorian house are designed in structural concrete; the exposed raw concrete provides a distinctive difference in material and appearance between the existing Victorian and new elements.
This innovative proposal and construction methodology has the potential to offer a new typology for building similar types of extensions.
The Rear Extension seen from Garden Level
The Light
The glazed south-facing dining area and cosy corner feature translucent flooring to enable plenty of daylight to enter the lower basement, transforming it into a generously well-lit living room with a beautifully landscaped garden.
Louvres under the glass roof control solar-gain and temperature at the rear of the building during the warmer period of the year. All floorplan layouts have been adjusted to suit the family’s modern lifestyle and preserve the existing features of the Victorian development for a new lease of life for this property.
A cozy Corner overlooking the sunken Terrace and Garden
Get in touch and request your brochure:
Follow the links below to request our brochure which we’ll guide you through the design and service process of our projects!










