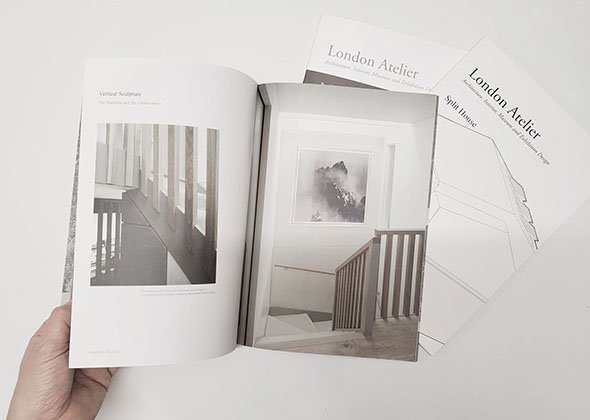Nossa Cassa
Warrington Crescent, Maida Vale
Bespoke Kitchen with Kitchen Island
Refurbishment of a five-story property in the Maida Vale conservation area in London
Brief
The project involved the complete removal of all internal elements of the building as it was originally in a very poor state of repairs. The Victorian building was then reconfigured to meet the requirements of its new inhabitants.
We worked closely with the family on all aspects of the project and carefully arranged every element of the building to suit their lifestyle. The house is now a light and spacious home, full of beautiful details. It combines a subtle modern materiality on the inside with a gracefully aged historic exterior.
Entrance Zone on the 1st Floor with Staircase
Living Room with art Display
The Master Bathroom with the walk-in Shower to the Right
Detail
The project is meticulously detailed, and the construction was closely monitored and supervised. The result is a calm and beautiful modern home which sits comfortably within its historic skin. The old and the new complement one another and the house is given a new lease of life.
Staircase
A re-positioned staircase and new internal partitions allowed us to create a continuous spatial flow throughout the building. Innovative solutions such as a foldable staircase provide easy access to the roof terrace while allowing for the introduction of an additional room without reducing the light levels in the property.
Exploded Axonometric
The new Staircase Extension connecting to the 4th Floor
Side Board doubles as art Display, Storage and mini Desk
Materials
A carefully chosen and coordinated material palette enriches the tactile qualities of the space while creating a subtle back-drop for the art collection. Each piece of joinery is specifically designed to suit the space and to be functional.
Get in touch and request your brochure:
Follow the links below to request our brochure which we’ll guide you through the design and service process of our projects!
Further Images of the Project


























