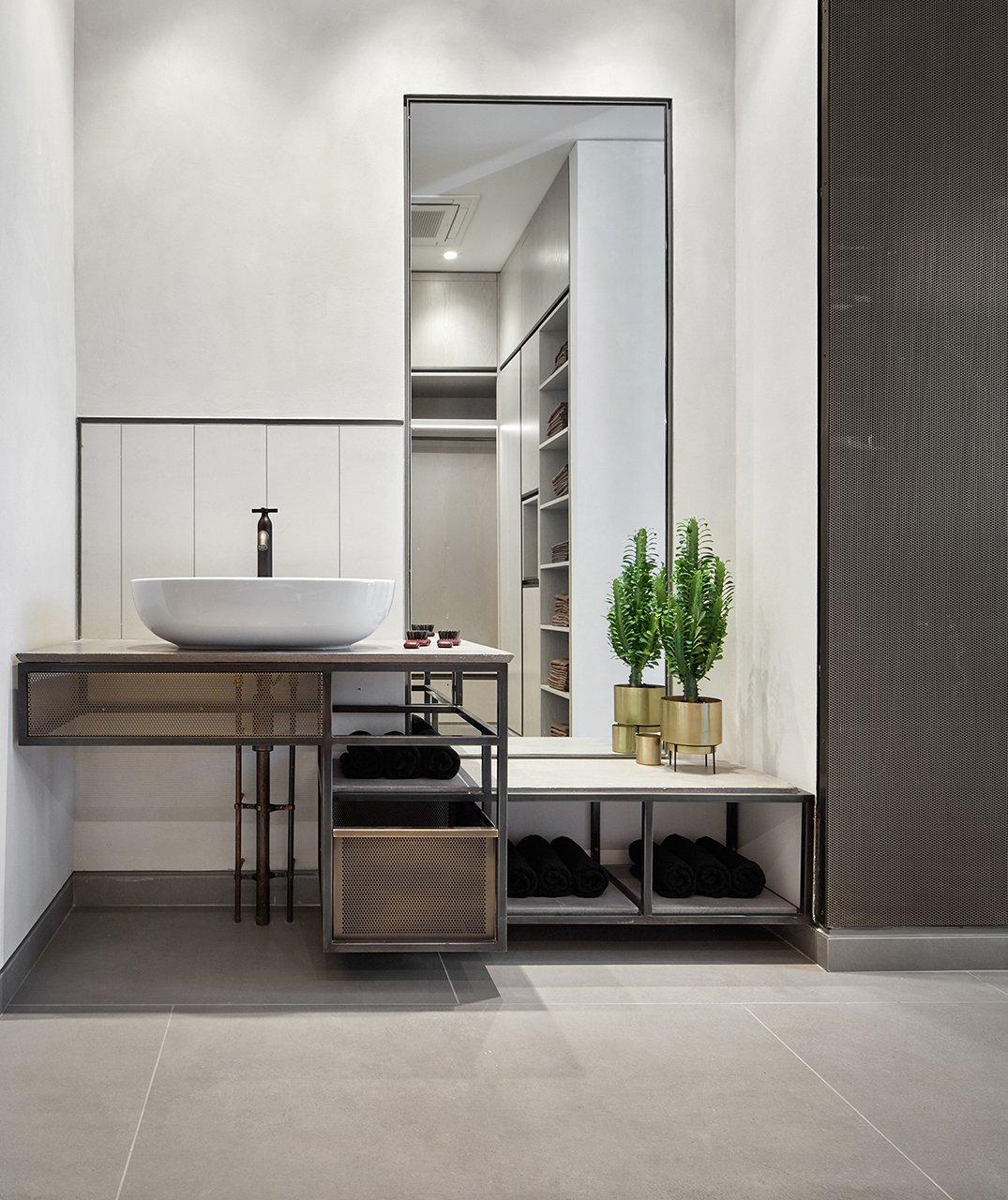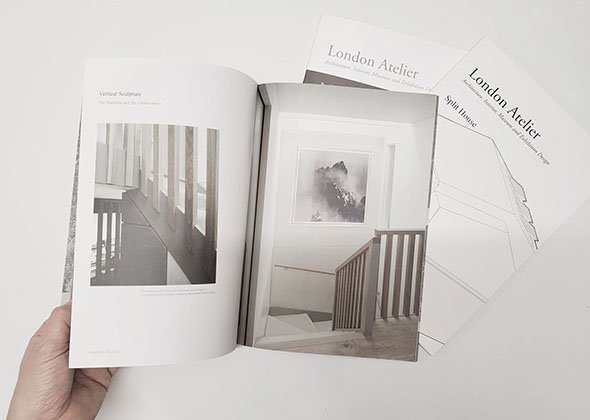John Frieda Salon
Margaret Street, London
Main entrance of Nicola Clarke at John Frieda Salon
Flagship Hairdresser’s Salon in the heart of London
Site
This large hairdresser’s salon occupies two stories of a 7-story commercial building which has recently been converted into residential units and sits within the Harley Street Conservation Area.
The Salon at Dawn seen from Margaret Street
Floor plans of the large Salon
Brief
The existing ground floor and lower ground floor have been extensively remodelled by London Atelier. The project involved removal of all former internal partitions and the fit-out of a printing and reproduction space to enable the new layout.
The two levels within the 60s building were then reconfigured to meet the requirements of the 21-seat hairdresser salon. London Atelier worked closely with the client team on all aspects of the project and carefully designed each element of the salon.
Cast concrete Tops and brass Elements slot into custom made Metal Furniture Carcasses
The Cloak Room Sink
Reception and Pay Point; subtle lighting integrated in all Shelving Units
Workstation with bespoke Metal Container dedicated to Individual hair Stylists
Design
The project is meticulously detailed, and the execution was monitored closely by the Architect’s team. The result is a sophisticated and beautiful modern salon with a light industrial touch, bespoke metal fixtures and furniture, and a new facade on ground floor that gives the shop front a new face and a new lease of life.
Design Language
A new staircase and entrance with new internal partitions enabled London Atelier to create a continuous spatial flow throughout the Salon. This was further enhanced by the repetition of the individual workstations and the application of a coherent design language.
Shelving Units behind Mirrors
Furniture
Innovative solutions such as hot-wired storage compartments with hairdresser’s accessories and custom-made furniture pieces are designed to be functional and ergonomic while helping to maintain the overall appearance of the salon. Additional light has been introduced through new glazed floor openings which are enhanced by artificial lighting during the darker hours of the day.
Materials
A thoughtfully chosen and orchestrated material palette creates a tactile environment which stands against an industrial back-drop. Each piece of joinery and finish has been specifically designed to suit the space and its functionality. London Atelier transformed the space to house a refined hairdressing salon with a warm and inviting internal environment, characterised by metal detailing.
Perforated Sheets and Stringers from waxed blacked Steel form the Balustrade
Get in touch and request our brochure:
Follow the links below to request our brochure which we’ll guide you through the design and service process of our projects!
Further Images of the Project




























