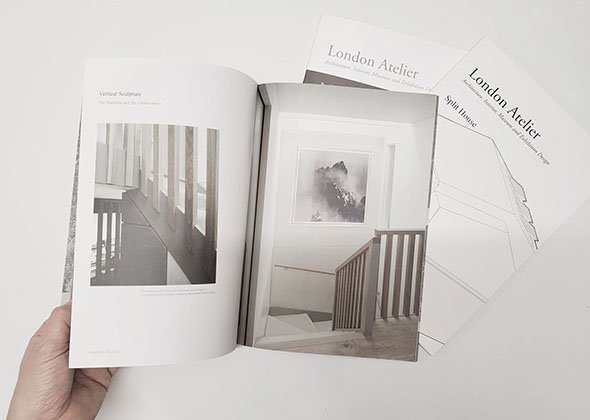Split House
Sevenoaks, Kent
Staircase at the bottom of the glazed link leading to the raised Ground Floor offering views to the Silver Birch Tree
A new build three-story family home set into a steep hill in Sevenoaks, Kent.
Site
Purchased with an existing planning permission in place which set out the depth of the plan and the overall height of the development. The original proposal followed a relatively common approach to developer-led suburban housing without much regard to the particularities of the site and location, resulting in a series of dark and undesirable spaces.
Brief
Provided by Cannon Residential Ltd, a property firm specializing in high end developments, called for no less than 400 sqm of habitable space on site. London Atelier took on the task of transforming the proposal into an intelligently-designed modern family home.
The site Plan in an axonometric View
Design
We approached the project by looking at the conditions of the site itself, set between two detached houses on a hill sloping towards the North. A more conventional approach of stacking the volumes down the hill would have resulted in a series of North-facing spaces with little direct sunlight. This would also have limited the direct connection to the green spaces, which would naturally be located further up the hill to the south of the site.
The Front Facade
Concept
The new concept split the established mass into two halves connecting them via a central glazed link. This was envisaged as an atrium that would house the staircase. The glazed link is set in from the main mass to create a small central courtyard bringing external green spaces into the centre of the plan.
Diagram showing the different Levels in the Buildings adjoining the Central Staircase
The Kitchen with the adjoining Terrance
Levels
The levels in the two halves of the development are staggered. In the Northern half of the building they are set around 1.2 m below the levels in the Southern half, following the slope of the hill. Each half of the building contains three levels, which forms six distinct split levels when staggered access via the staircase. The central link is glazed on all sides.
Light
This glazed connection allows South light to penetrate every room, even in the most Northern parts of the building. To the rear of the building, a sunken stepped garden with planters at multiple levels forms a dense green space. This sunken garden adds a green and light feeling to the otherwise subterranean lower ground floor.
Get in touch and request your brochure:
Follow the links below to request our brochure which we’ll guide you through the design and service process of our projects!
Further Images of the Project






















