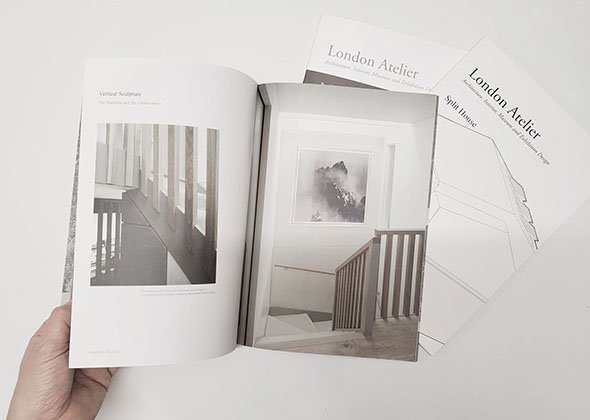Hamberg House
Ham, Richmond
Staircase leading to the 1st Floor; the Roof Window injects now Light at formerly darkest Zone
Introduction
This two story mid terraced 60s Chalet type property in Ham, Richmond, was fully refurbished, restructured and interior designed by London Atelier.
The removal of the former internal partitions allow for a continuous spatial flow throughout the ground floor to allow maximum light into the house.
The staircase used to be the darkest zone in the house but new roof lights and a removed attic floor in the area create a triple height light dome to the property. Some joists at ceiling levels have been exposed and reconfigured to allow a greater ceiling height but also to provide feature lighting for the rooms.
Detail of the Stringer, Spindles and Concrete Panelling
Exploded Axonometric Drawing of Development
Exploded Axonometric Drawing of the Wardrobe and Kitchen Storage Unit
Spatial Arrangement
The almost fully glazed front and rear façades visually converts the exterior to an extended interior space and the spatial dimensions feel larger, in particular with the layers of greenery starting in the planter in the front and continuing up to the mature trees within the riverbank of the Thames.
The Dining room Area
Colour Palette
The chosen colour palette has been developed with the ambition to complement the existing 60s flair of the area and reflects typically pale yellow, green, red and grey tones within the internal elements. The house is now a light and generous home, full of beautiful details. It combines a subtle modern materiality to the inside and respects the house’s and area’s heritage on the outside.
Get in touch and request your brochure:
Follow the links below to request our brochure which we’ll guide you through the design and service process of our projects!
Further Images of the Project
























