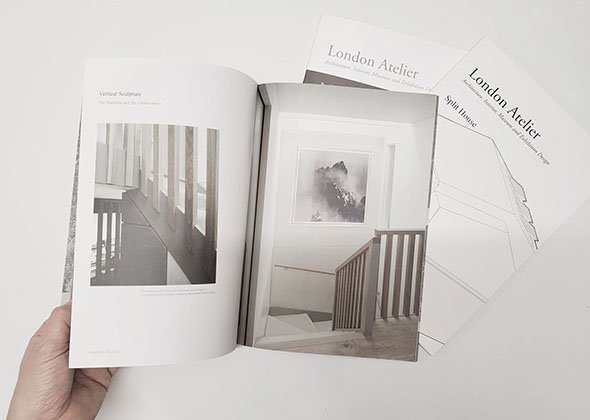Phillimore Gardens Residence
Kensington, London
View into the Kitchen towards the Dining Area of the remodelled Spaces
Introduction
Refurbishment and remodelling of two existing lower ground floor flats in Phillimore Gardens near Holland Park.
Further we have introduced a glass extension to inject additional light but also create a new link between rooms. Now light draws in to the heart of this Victorian home.
We have given careful attention to the interplay of materials and surfaces and have created a sumptuous layer of outer rooms that complement the Victorian host building. This project was co designed on the interior design part with Eadie Interiors.
The Lightwell at the Heart of the newly remodelled Property
Exploded Drawing of Development showing the glazed Lightwell
View into Wardrobe of the Master Bedroom via the glazed Link
Spatial Arrangement
Our scheme incorporated a layout to merge the two flats into one 3 bedroom property. The development is now centred around an existing light well in the house.
Fumigated Oak Parquet meets Marble and Gesso at the secondary Entrance Hall
Colour Palette
The material and colour scheme was developed closely with the client and Interior Designer. Allowances in all aspects for the technical design incorporated the Interior Designer’s bespoke furniture pieces at an early design stage. This project has been developed to the highest standard possible of mechanical and electrical equipment, products and finishes and defines a truly luxuriously and calm environment to live in.
Get in touch and request your brochure:
Follow the links below to request our brochure which we’ll guide you through the design and service process of our projects!
Further Images of the Project
































