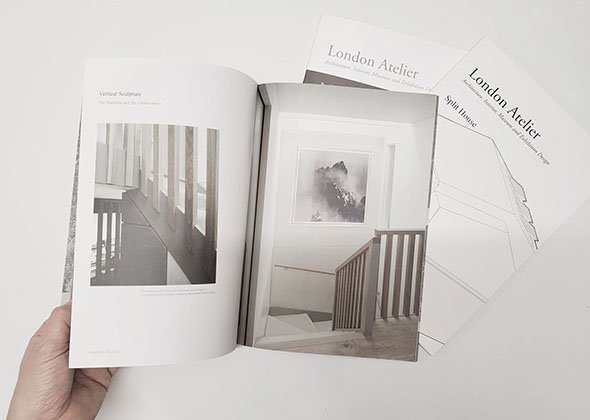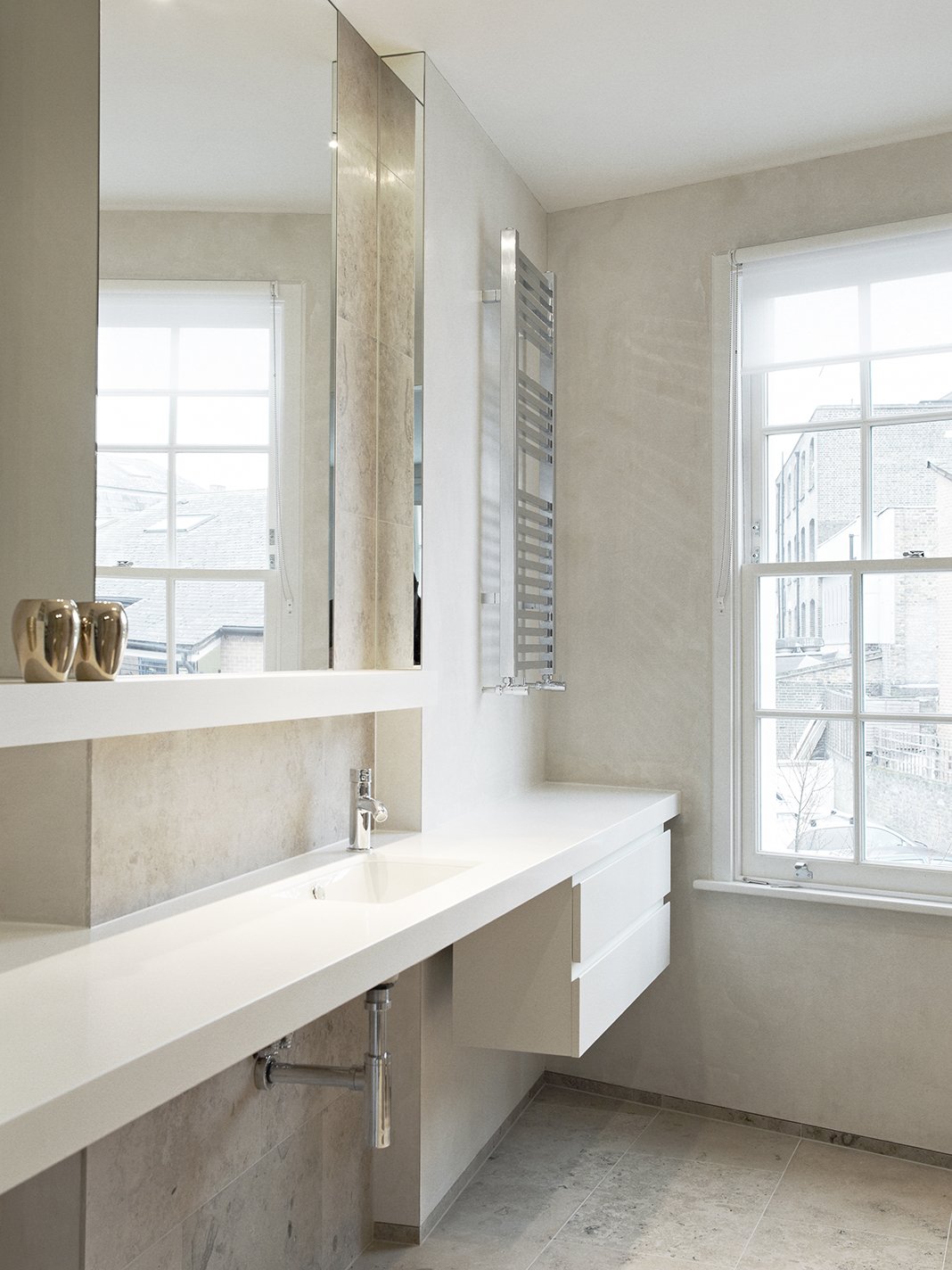Diamond House
Battersea Square, London
The double height Space with the Original Bread Ovens at Lower Ground Floor
Introduction
This five-story house in Battersea Square has an unusual diamond-shaped footprint. The remains of a bakery, which was once here in Victorian Times, are still in the basement. The large chimney to the rear of the properties was shared with the other local shops several meters away.
The Original Chimney once served the Bakery and Neighbouring Businesses
Exploded axonometric Drawing of proposed Scheme
An early Stage hand-Sketch
Design Approach
The history of the house and its quirky and interesting features were central to our design. We proposed to create an internal stair core wrapped with a 'thick wall' that travels the height of the building.
Within this 'thick wall,' we located the bath and shower rooms, WCs and storage facilities. This wall allowed us to express the unusual shape of the building to its perimeter. With this move, the floors feel considerably larger. By opening up former internal partitions views between different rooms were enabled and the sense of generosity introduced.
The Extension to the Rear of the Building
The Double Height Volume
Between the ground floor and the former basement, we created a large void that connects the two spaces and makes the low ceiling height of the rest of the lower ground floor feel comfortable.
It also brings the old bakery oven right into the centre of the home. To the rear we extended the building at ground floor level. The new extension and bespoke kitchen follow the angles of the house and opens up to the garden. This extension with its skylight frames a view from the lower ground floor towards the industrial chimney.
The Colour Scheme
The walls are finished throughout using a pigmented plaster mixture. The textured finish reminiscent of bread mixture adds depth and natural colour variation to the walls, that do not sterilise but compliment the old.
Get in touch and request your brochure:
Follow the links below to request our brochure which we’ll guide you through the design and service process of our projects!
Further Images of the Project























